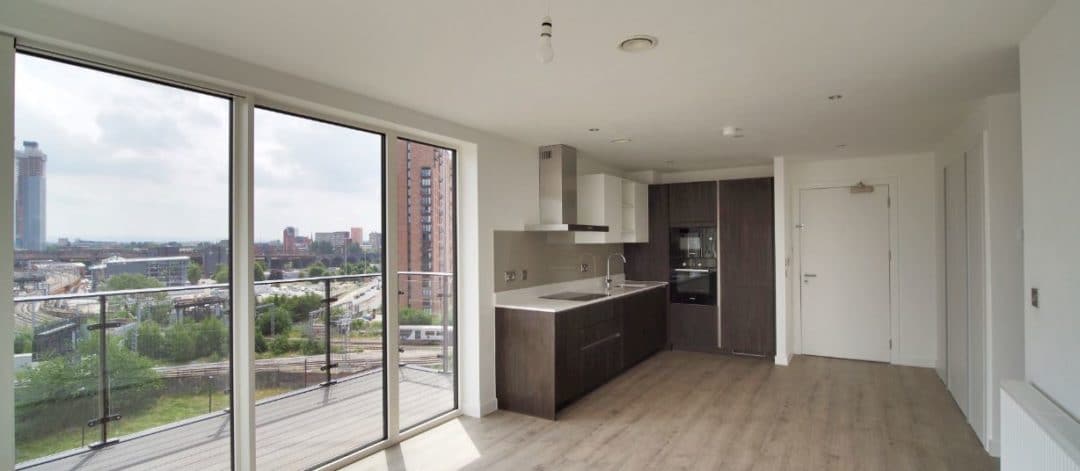

Middlewood Locks,, Manchester

The Project
Middlewood Locks, was predominantly a residential development with a small section of retail space to the ground floor areas. The development consisted of 572 apartments across 6 blocks and 34 different floor plates.
The principal contractor for the development BCEGI; awarded the internal partitions, MF ceilings, plastering, SAS ceiling system within the blocks, bespoke SAS bulkhead and ceiling system to the car park areas, firestopping, weatherproofing and acoustic treatment package to Horbury Building Systems.
The project was driven from the offset by HBS who catapulted the project at peak, 12 weeks in front of the target programme which was eventually evened out with other sub-contractors coming on line, achieving completion of the works in line with the programme.
HBS were responsible for design engineering the performance specification alongside Speedline and SAS for the ceilings and car park bulkhead to achieve the performance set out by the architect.
HBS also strived towards reducing the environmental impact of the works by offsite manufacturing of bespoke lengths of metal components and plasterboard to reduce the waste product created during install.
