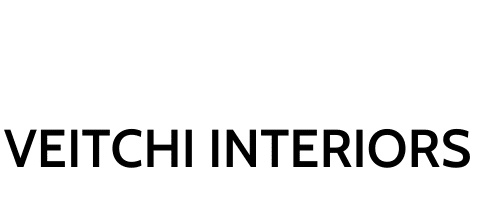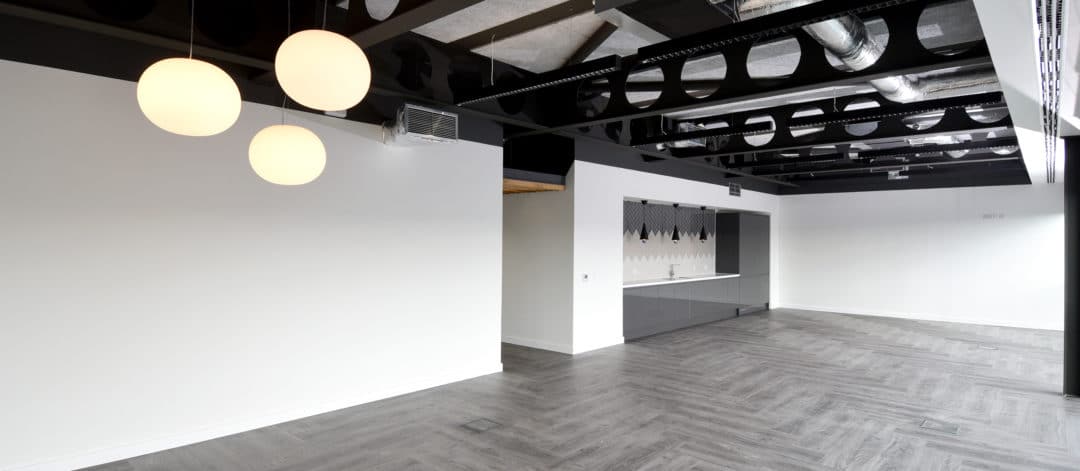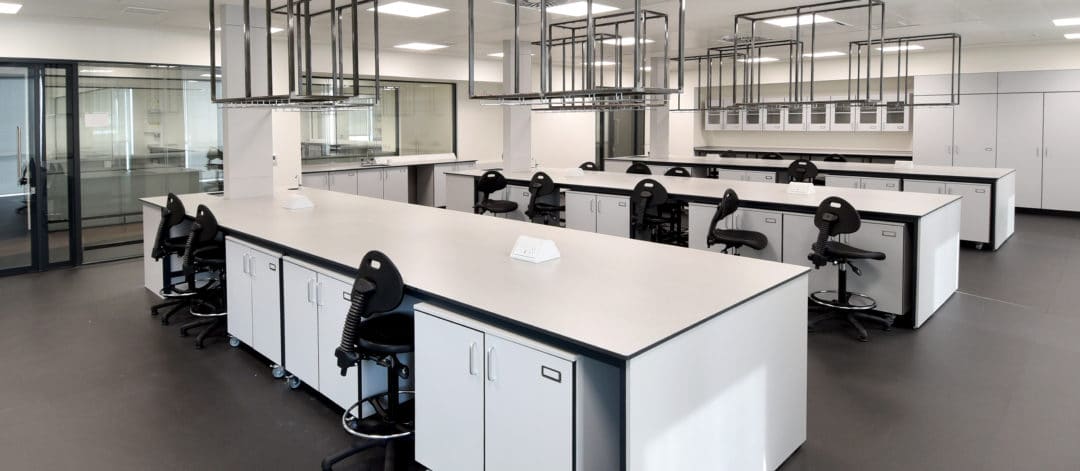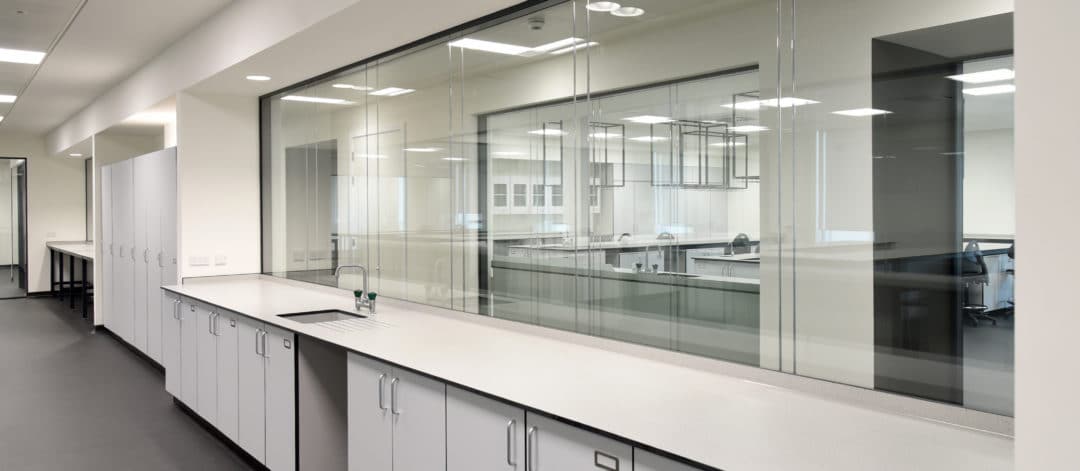

Menstrie IST Laboratory Building, Clackmannanshire, Scotland
The Project
Veitchi Interiors was appointed by Morrison Construction as the fit-out contractor for Diageo’s new state-of-the-art laboratory building in Menstrie.
The facility will be used by Diageo’s scientists to blend and test Diageo’s leading global brands, such as Johnnie Walker, Smirnoff, Gordon’s Gin and many others.
Veitchi Interiors has a wealth of knowledge and experience in the fit-out sector and has completed several successful projects for the drinks industry.
This project allowed it to showcase its specialist skills, effectively collaborating with all trade contractors, design team and client.
Scope of Works
Challenges faced included forming the curved wall in the Sensory room. Bespoke products were used to ensure a high end finish.
The architects vision meant that no cut tiles could be used. Therefore the setting out process was particularly onerous.
Fixing the glass racks to the ceiling of the lab areas was another complex installation.
Blind boxes were all bespoke with each one individually designed and sized as required.
Veitchi Interiors also manufactured and installed bespoke ceiling rafts for the project.
Although the project posed some challenges along the way we delivered a high quality bespoke fit out.



