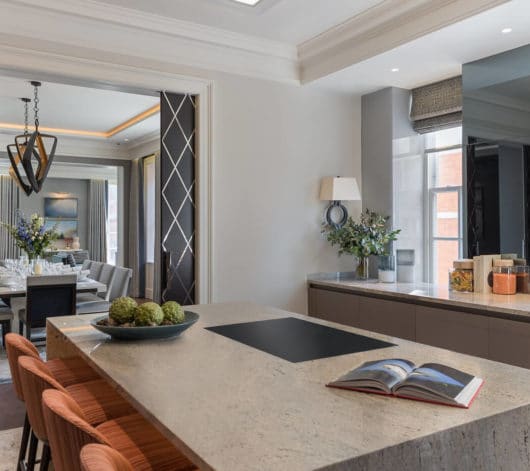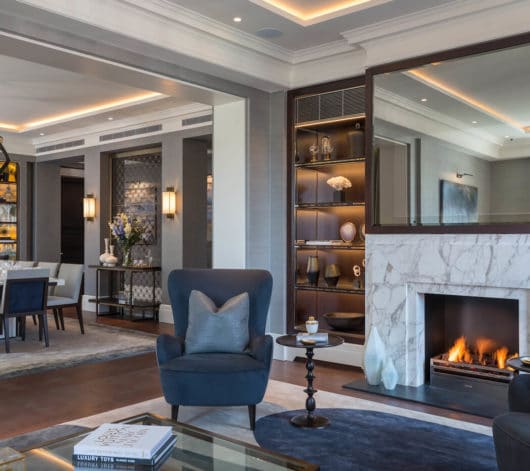

Mayfair House, London


The Project
Mayfair House and the land on which it was built has a long and illustrious history. From 1885 finishing in 1895, the family commissioned the architect Front Smith to design the red brick and terracotta Queen Anne revival style houses that define the area’s architecture today. By the Victorian era Carlos Place was given curving corners into Mount Street.
Today, the area has become a destination in its own right. Now set for a new future, Mayfair House takes its place as a collection of private residences of distinction in this prime area of Central London.
Ridge Interiors completed the Partitions and Ceilings on this prestigious development. The build was challenging due to the Art Gallery on the Ground Floor. Lateral apartments have been created across each of the 1st, 2nd and 3rd floors. The 4th & 5th floors are joined to create a stunning duplex penthouse apartment with private ‘sunken’ roof terrace.
This super prime residential scheme was quickly snapped up by International tenants.
