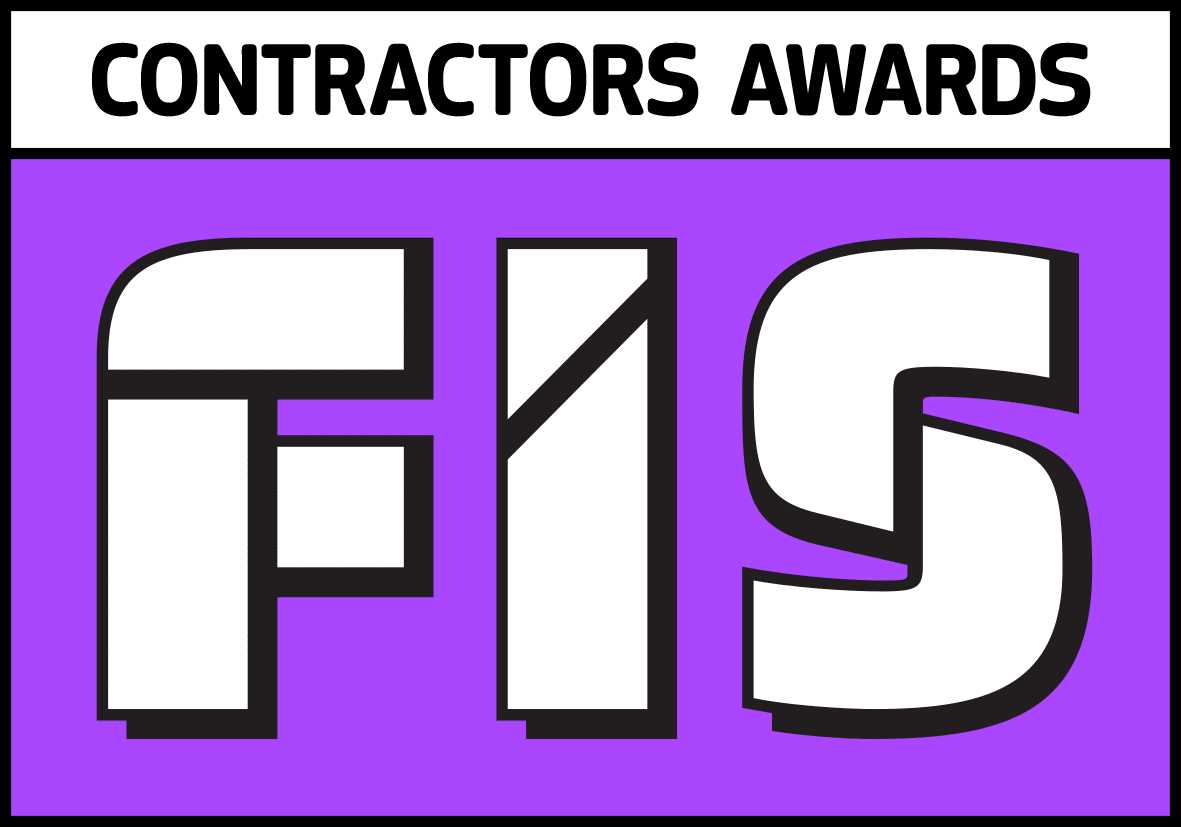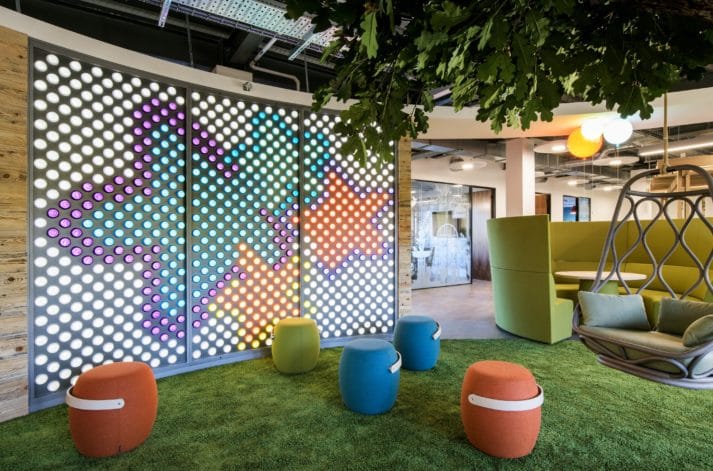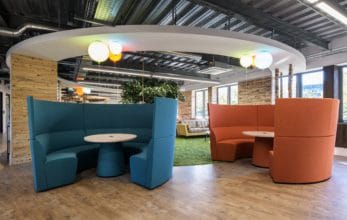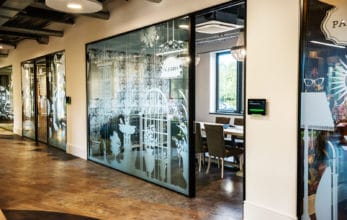

Mayborn House, Newcastle upon Tyne



The Project
A new global HQ for Mayborn Group, the company behind baby brand Tommee Tippee, was designed and built by Ben Johnson Interiors.
This ground breaking 30,000 sq ft workplace offers people choice and comfort in their working preferences. The whole concept of its design supports collaboration and encourages creativity and expression.
The ‘park’ with trees, picnic tables, swinging chairs and themed rooms welcomes people to the meeting wing. A giant lighting feature here has been created from 870 baby bottles arranged into a logo.
Business areas and seating zones with café, sofas, sound-proofed booths for privacy and tiered seats were installed for collaborative and private working.
Nothing was left to chance in the quest for perfection and the highest spec materials were used throughout. All partitioning is ‘Soundbloc’ for optimum acoustics, and numerous templates of the curved floor were made to ensure precision and to minutely reflect corresponding wall partitions.
Employees describe their new home as “Unbelievable!”
CEO Steve Parkin remarked: “We are delighted and proud of our new HQ.”
Mayborn House was created to provide the business with a spectacular base for international expansion and to attract high calibre people. With this new workplace, they’re well on the way.
