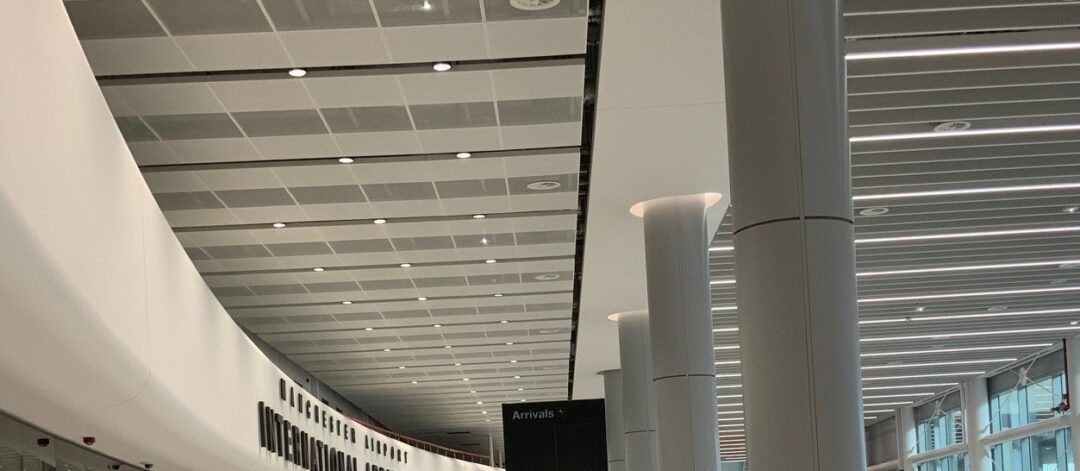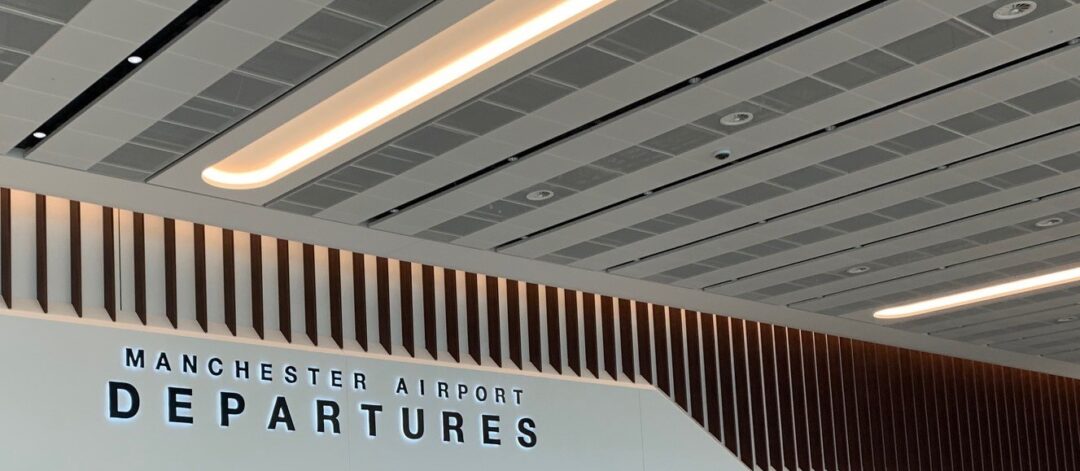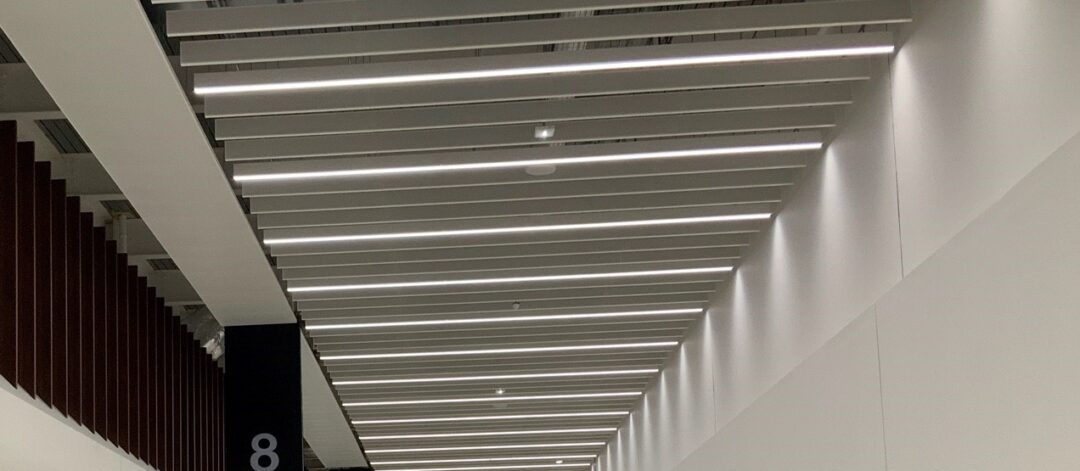

Manchester Airport
The Project
Manchester Airport Transformation Project – Terminal 2, a development to increase the size of terminal 2 by 50%. this included the installation of bespoke GRG and ceiling systems incorporating SAS international systems 500, 205, 600, 130, 150, 330, with bespoke sublimated baffles and Knauf plasterboard bulkheads.
SCS were responsible for the design and manufacture of several bespoke GRG bulkheads installed in all main departure and arrival lounges. These were engineered to work with and around the mechanical and electrical installation. SCS also installed SFS flooring to the main arrivals lounge which created fire rated spaces. SCS also installed durasteel blast proof ceilings to high risk areas.
To the departure areas, all ceilings were installed as ASIAD secure ceilings, which included bespoke designs for securing the tiles.
The work areas were a mix between landside and airside working, which required enhanced security clearance of SCS operatives and management.
Scope of Works
SAS Ceilings
Sublimated Baffles
Knauf Plasterboard Bulkheads
GRG Bulkheads
SFS Floor PlateASIAD Ceilings



