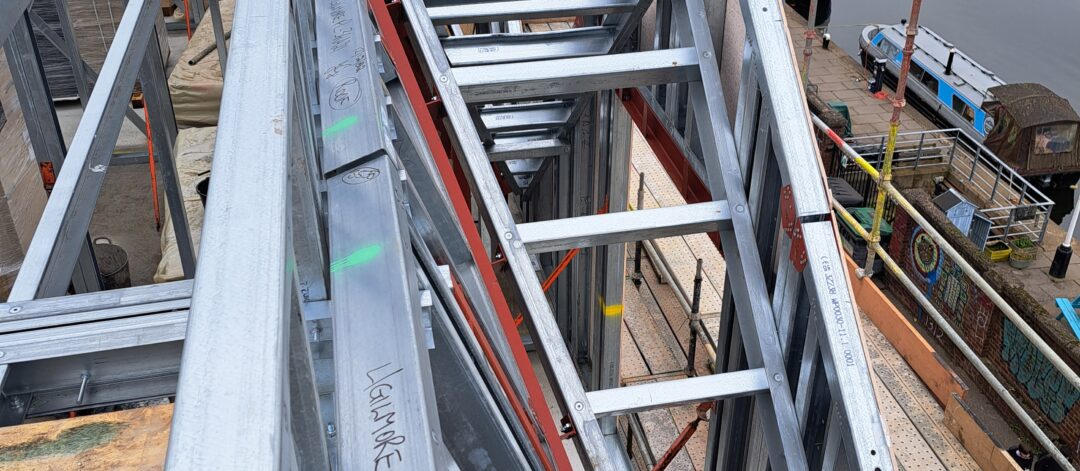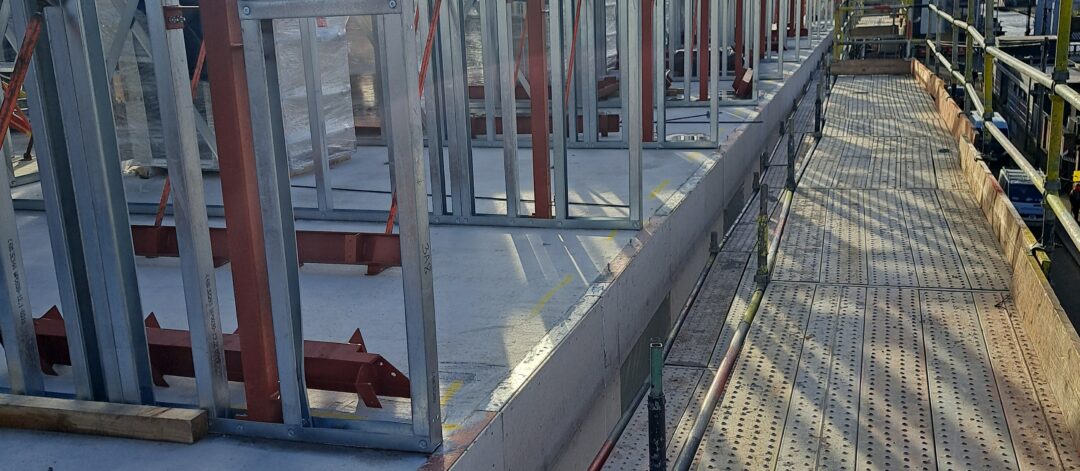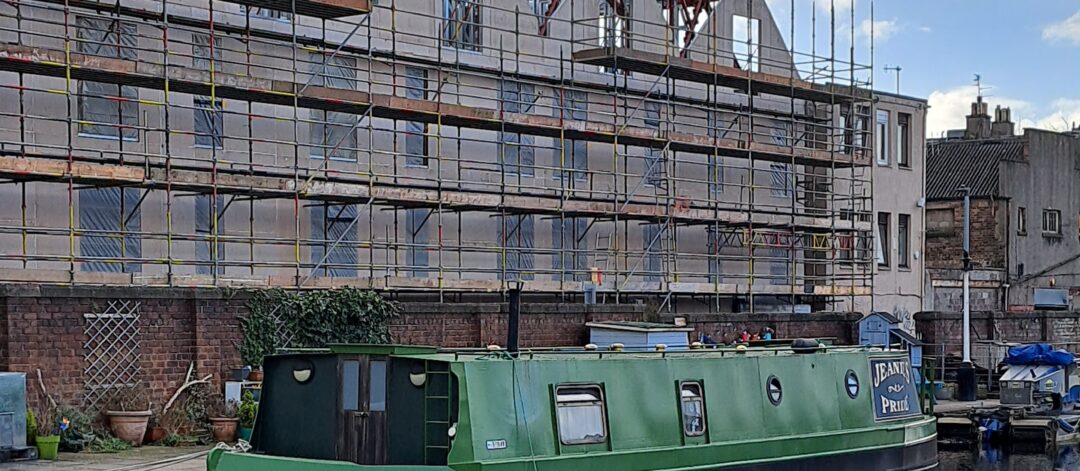

Lower Gilmore Place, Edinburgh
The Project
Lower Gilmore Place’s six distinctive peaks elegantly rise above the historic canal walls, seamlessly blending modernity with heritage. This development, carefully designed to harmonise with its waterside location, comprises 69 studio apartments commissioned by Glencairn Properties on the edge of Edinburgh’s Union Canal. Operating within a tight site, meticulous planning and execution were pivotal for successful project delivery.
Key Details:
Client: Glencairn Properties
Location: Edinburgh, Union Canal
Unit Type: 69 Studio Apartments
Project Challenge: Restricted site, necessitating comprehensive construction program scrutiny
Complex Peaks, Exquisite Results: The focal point of this project was the intricate front-facing six peaks. Achieving the desired effect required a deep dive into complex cold and hot-rolled steel detailing and fabrication, showcasing our commitment to delivering exceptional design and craftsmanship.
This case study exemplifies our ability to seamlessly integrate contemporary architecture with the environment, even in challenging spaces. It also underscores our expertise in intricate steelwork design and execution.
Scope of Works
SFS external and internal load bearing walls.
Floors
Formation of lift and stairwells
Stairs
Roof



