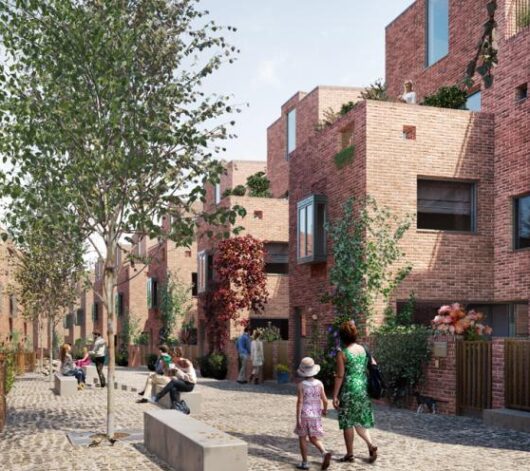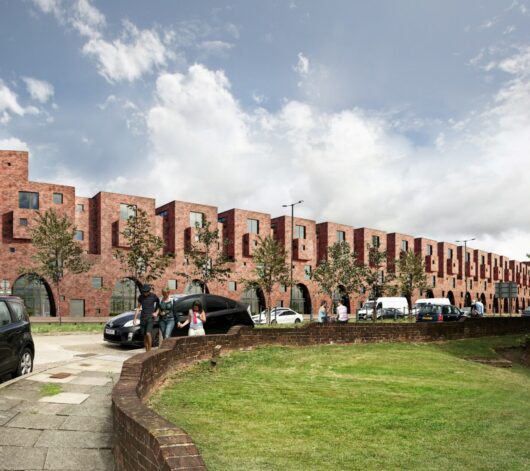

London Mews, Finchley


The Project
Specwall was chosen for the partitioning at London Mews, Finchley and it has replaced a standard SFS system in various places. These comprised the internal leaf of the external walls behind the brick outer layer, the party walls forming the apartments, the internal walls of the apartments forming the individual rooms, and the internal service risers and utility rooms.
This was a complex build, work on the internal walls had to begin before the building was watertight due to a constricted site with no external access. This necessitated a product like Specwall which is water permeable and can be installed at any stage. Its installation provided protection for the rest of the internal works to progress before the external masonry followed at a later date – enabling significant programme savings and allowing the development to proceed on schedule.
Specwall also allowed the accommodation of difficult curved façades which enhanced the overall appearance and attractiveness of the project. It also improved the sustainability of the project substantially by only producing 3% of waste on site. This is aided through construction method, which allows offcuts to be used, improving the sustainability of the project though landfill reduction.
