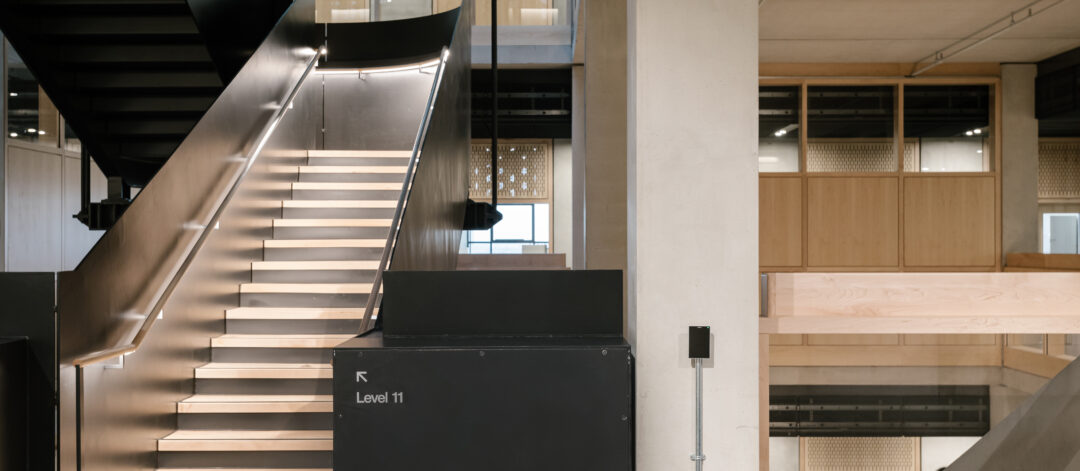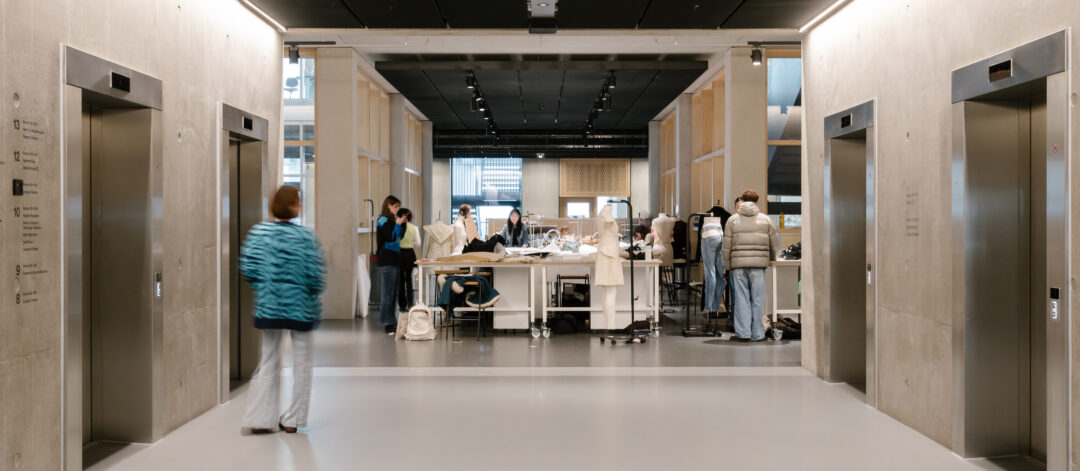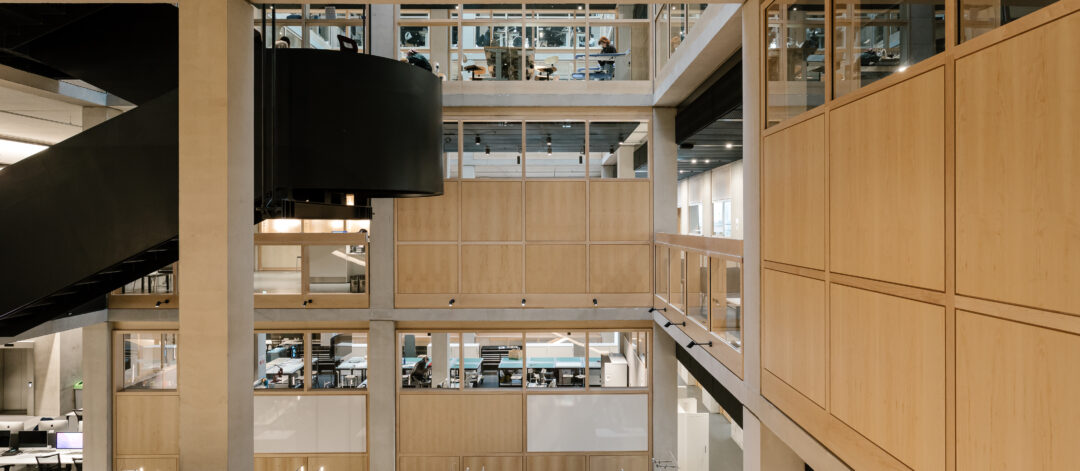

London College of Fashion, University of the Arts
The Project
Portview successfully executed the fit-out of the new London College of Fashion (LCF) building at their new campus, at the vibrant Queen Elizabeth Olympic Park, as part of the East Bank development. The area is the UK’s newest cultural quarter for innovation, creativity and learning, and the fit-out of LCF’s new campus needed to reflect this. The project encompassed a comprehensive scope of work with every inch of the fit-out being completed to the highest quality standard, including internal lining partitions, fire-stopping, raised access floors, resin floors, architectural metalwork, and a wide range of interior elements such as ceiling systems, internal doors, joinery, lecture theatre tiering, and more. This transformation also featured key functional components like washrooms, kitchenettes, reception desks, and internal blinds. The project successfully combined structural and aesthetic elements to create a dynamic and functional space that caters to the needs of the students and educators while adhering to the highest quality design standards.
Scope of Works
– Internal Lining Partitions
– Builder Works Openings
– Firestopping
– Raised Access Floors
– Screeds, Floor Sealant and Paints
– Resin Floors
– Movable Wall Partitions
– Lime Plastering
– Joinery Screens and Glazing
– Ceiling Systems including plasterboard, metal and acoustic baffles and rafts
– Internal Doors, both Metal and Timber
– Secondary Steelwork
– Architectural Metalwork including balustrades and handrails
– Internal Cycle Parking Systems
– Washrooms including IPS and Sanitaryware
– Joinery including benches, display screens, panelling, linings and balustrades
– Kitchenettes and Sink Housings
– Lecture Theatre Tiering and Seating
– Internal Blinds and Metal Shutters
– Signages
– Manifestations
– Reception Desk and Podium Café Counter



