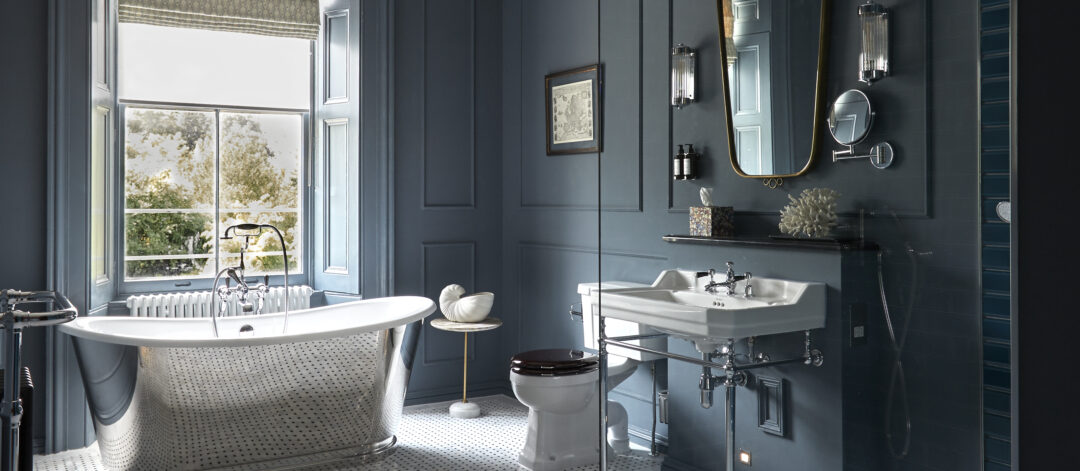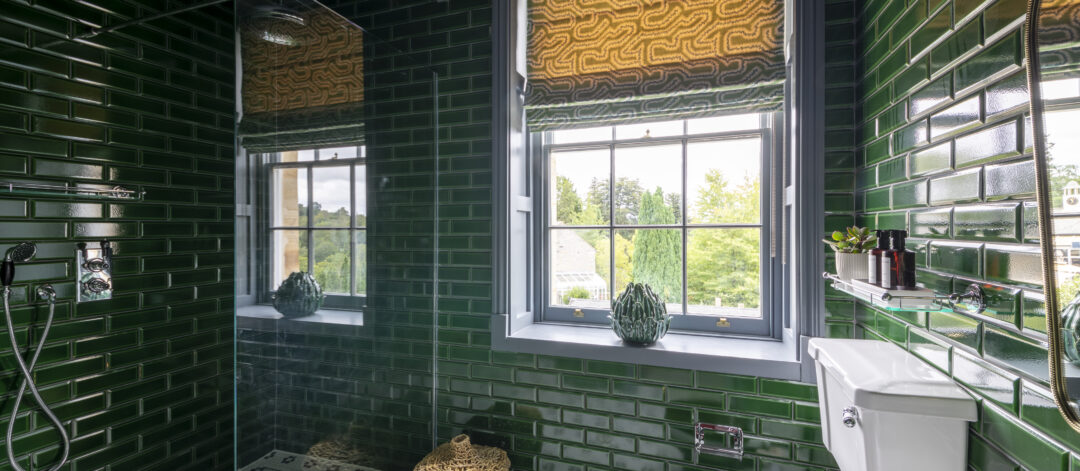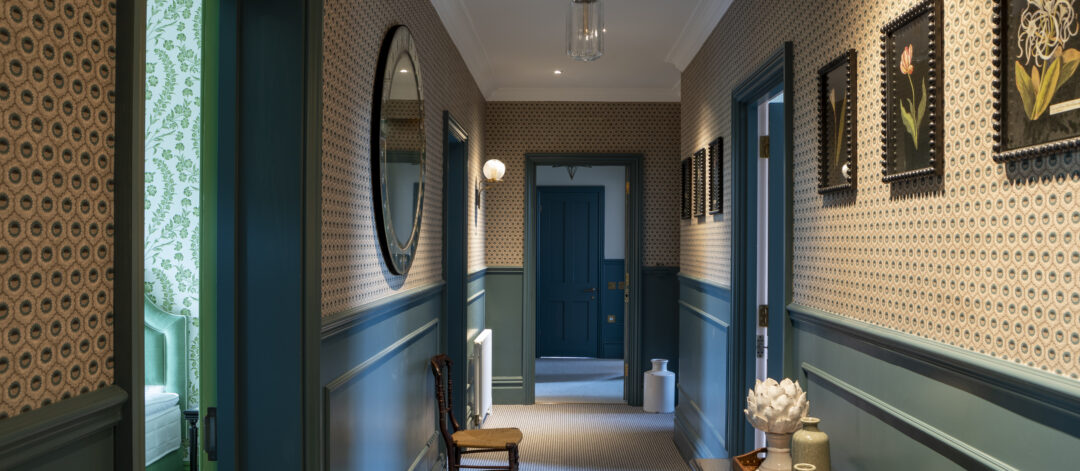

Leonardslee Gardens, Horsham
The Project
Complete internal refurbishment of first floor to create hotel accommodation in grade two listed building.
The ultimate in luxury and elegance, 10 magnificent new individually designed themed bedrooms rich in character, have recently been added at the Grade 11 listed Leonardslee House – a 19th-century Italianate-style property near Horsham in West Sussex.
Breathtaking and serene, Leonardslee House sits on top of a valley with a panoramic view of the gardens. Built in 1855, it is one of the most beautiful homes in the county.
The latest phase in an extensive programme of refurbishment which has included the renovation of the building’s Grade 1 listed visitor attraction gardens, and the addition of a restaurant, cafe, and visitors’ shop, the new bedrooms were created within what was previously office space.
The rooms contains many of the original features with marble fireplaces, elaborate cornicing and window shutters. There is also a spacious built-in wardrobe and dressing table.
The Calacatta marble lined bathroom with its statement freestanding nickel bath, antique chandelier and classic double vanity from Catchpole and Rye is the height of luxury and comfort.
The bathroom is the largest of the Junior rooms with a statement roll top nickel bath, walk in shower and wide vanity sink topped off with a vintage chandelier. The walls are panelled to half height and feature the same wallpaper as the bedroom with a pretty Fired Earth patterned tile.



