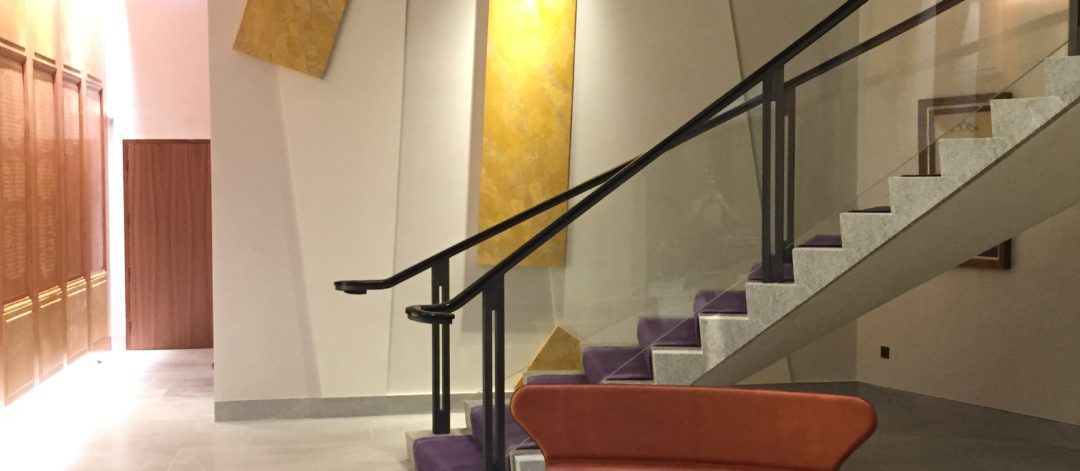

Leathersellers Hall, London

The Project
The Leathersellers Company have their Livery Hall in the heart of the City of London.
A major remodelling of the Hall has been carried out by Eric Parry Architects (EPA) and
main contractor Brookfield Multiplex.
Hayles and Howe were approached by the architects to discuss the application of some 18 Scagliola pilasters removed from the original Hall.
EPA wanted to reuse the 50 year old Scagliola in a very unusual way, climbing the walls, flying across the ceiling and down the opposite walls.
To complement the Scagliola pieces the background of the walls was to be fibrous plaster subtly expressing different levels and shadow lines.
Hayles and Howe rose to the challenge, solving the many structural problems posed by the age and condition of the original pieces which needed full museum level conservation as well as a modern hanging system complying with current regulations.
The tolerance worked to was very fine and setting out the entasised pilaster sections to hang away from the walls was a particular technical achievement.
Curved work, Specialist Lighting details and 2 contrasting surface finishes contribute to a very high precision finish and a unique realisation of the architects design intent.
The result is stunning.
