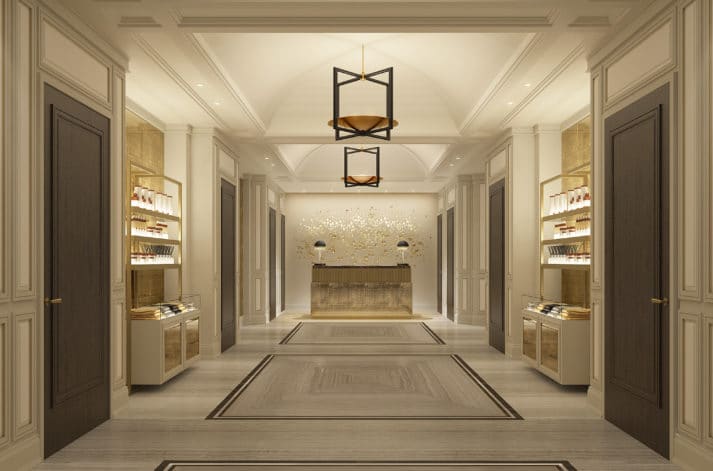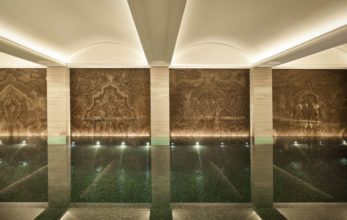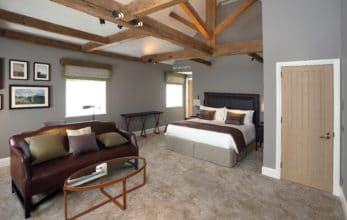

Langley Park House, Iver, Buckinghamshire



The Project
Langley Park House is a Grade II, Palladian Mansion built in 1760 as a hunting lodge for the 3rd Duke of Marlborough, with extensive grounds landscaped by Lancelot ‘Capability’ Brown.
The internal plasterwork had suffered from water ingress, rot and some less than sympathetic alterations. The new owner wanted to convert this historical Mansion to a luxury 5* hotel, whilst retaining as much of the original fabric as possible.
George Jackson Ltd was appointed before construction works commenced, to identify and remove areas of plaster to allow structural repairs. Impressions were taken of decorative features to be replicated, brought to its workshop, where models and moulds of the missing cornices, architraves, pediments and ornaments were manufactured to match the existing.
George Jackson also provided the GRG in the contemporary, luxurious, subterranean The Langley Spa. This comprised of large barrel vaults above the swimming pool and a combination of cross barrel vaults with plain modillion block cornice and lighting troughs in other areas.
This project is a showcase of new and traditional plasterwork, and how George Jackson apply its workmanship and quality to both heritage and new build, helping to reinstate a magnificent building fit for the modern world.
