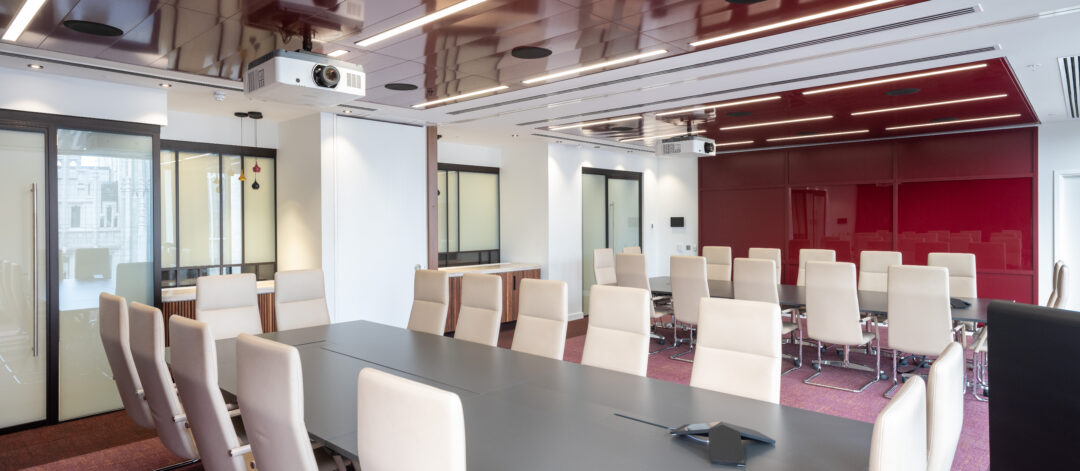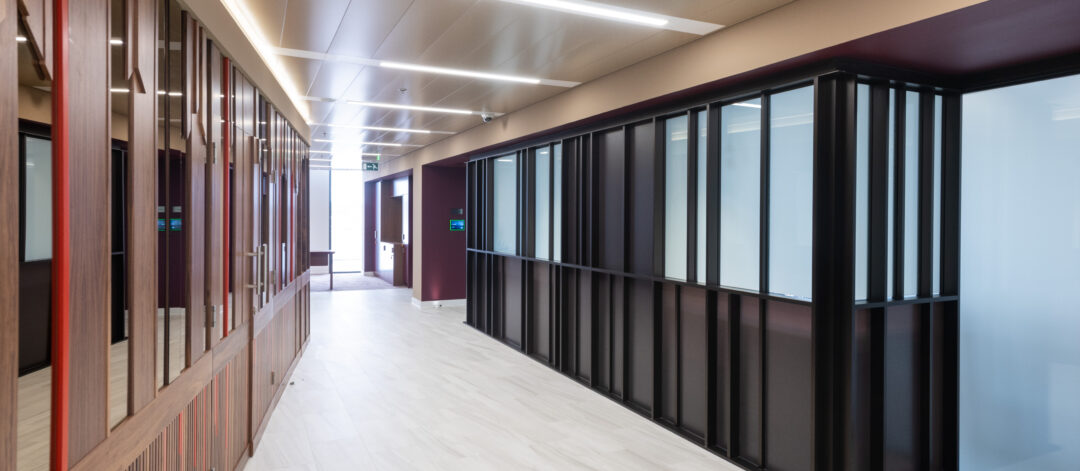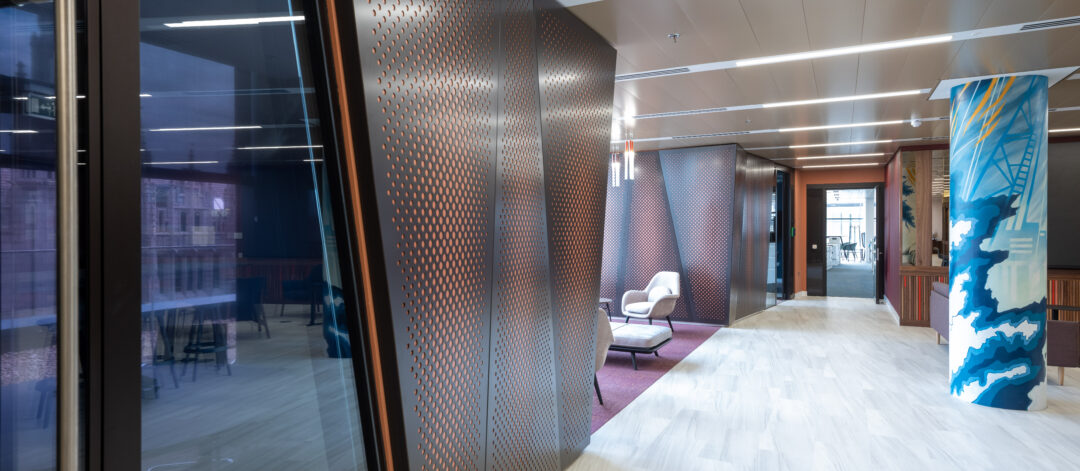

KPMG Aberdeen
The Project
Overlooking the stunning architecture of the Marischal College, KPMG have now moved into their new home, on the 4th floor of Marischal Square, which provides approximately 1,000m2 of flexible, inspirational and collaborative workspace for nearly 100 of KMPG’s Scottish team.
The open and flexible interior concept incorporated many forms with strong links to Aberdeen’s rivers, its harbour and the powerful architecture of the ships and structures servicing the industries of the North Sea.
Suspended Ceilings were self-delivered and order to accomplish the finish directed by MLA to meetings rooms, SAS developed a bespoke hybrid option using their system 200 & 330 with a high gloss wine coloured finish. A more traditional system 330 was used to the open plan office area with beige tiles and white C profile.
Wall finishes were a combination of high acoustic performance BG drylining, Optima Glazed System 54 & 100 with optional opaque privacy glass, Style Scotland provided the acoustic folding walls, whilst Character Joinery delivered the bespoke bronzed perforated mild steel panels and American walnut timber finishes.
Further finishing touches, in the form of murals to columns and walls, were applied by renowned artist Peter Barber.
The standard of finish achieved was superb and the client commented that it handed over with the least snags of any KPMG office.
Scope of Works
Design co-ordination with SAS was key to providing KPMG/MLA with the accessible finish required to the hybrid system 200/300.
Integrating the interface of triangulated/angled panels in the form of Optima glazed systems, bespoke bronzed perforated panels and American walnut solid timber strips required careful design, co-ordination, planning and install.
Logistically we had to service the project via a combination of service lifts and stairwells in order not to disturb adjoining business within the building.
Despite the Covid-19 lockdown the project was handed over within the original duration with zero defects to the delight of the client. Linear also put in place rigorous Risk Assessments to allow works to re-start safely after the lockdown. A further complication was the fact that many of the workforce were from the central belt of Scotland and travelling through various stages of lockdown had to be navigated.



