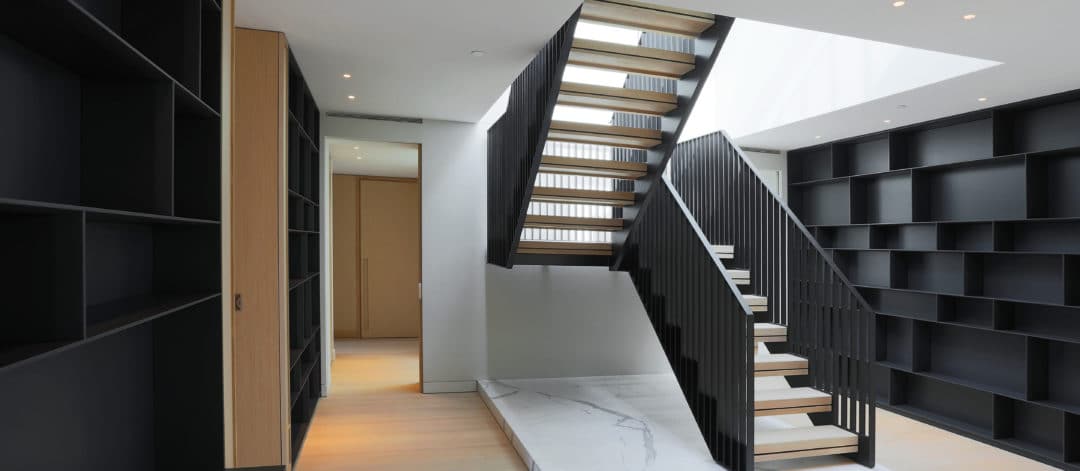

Kings Court Penthouse, London

The Project
Stortford Interiors were engaged by SRM to undertake the Architectural Fit-Out package for the Penthouse at Kings Court development. the scope included the majority of the Architectural finishes in the Penthouse as outlined above and followed on from the drywall and bathroom fit-out package SIL undertook on the 44 units below the Penthouse.
As part of this expansive architectural package SIL worked closely with KPF to detail interfaces for buildability and aesthetics. Templating methodologies were used to ensure an exacting spatial fit and finishes befitting to this prime residential scheme.
This project allowed SIL to work collaboratively with KPF, SRM, MEP and allied bespoke providers to deliver a quality driven, highly detailed, high end product fit for its location in the prime central London location.
