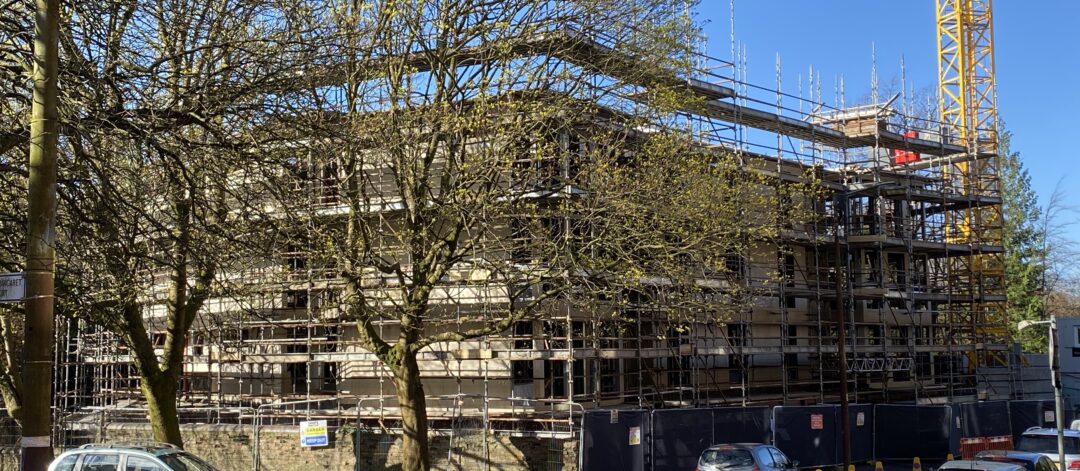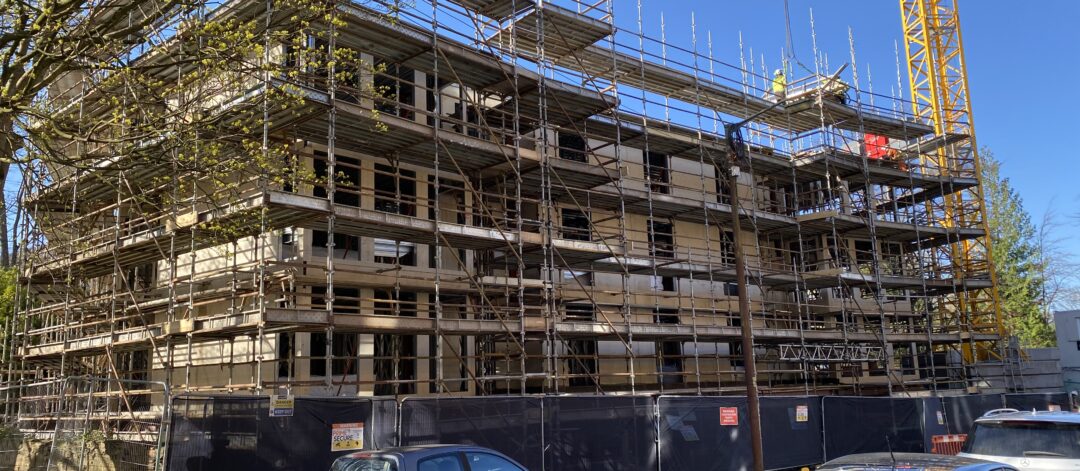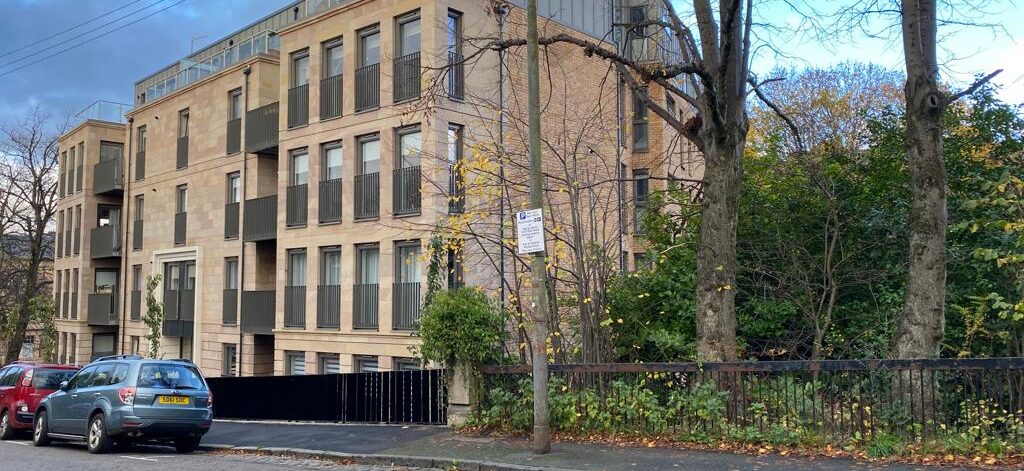

Kibble Heights, Glasgow
The Project
Designed by Holmes Miller architects, Kibble Heights by Westpoint Homes is an exclusive 6 storey luxury development situated just off Queen Margaret Drive in the leafy heart of North Kelvinside in Glasgow’s West End.
Following demolition of a derelict 1950’s building on the site the redevelopment contains 19 two- and three-bedroom apartments where residents of the luxury penthouses can enjoy the views over the magnificent Botanic Gardens from their private outdoor terraces.
The lower ground floor contains 19 parking spaces with additional space for 24 bicycles. Veitchi Frame provided the light gauge steel frame above the lower ground floor slab and collaboration with all stakeholders was key to ensuring Veitchi Frame achieved the 10-week programme. By taking advantage of the benefits of MMC, early engagement with Veitchi Frame ensured any potential clash detection was identified early and savings could be made in foundation design. Speed in construction ensured reduced prelim costs compared with traditional methods. Veitchi frame completed the 5 storeys within 10 weeks. Lift shafts, stairs the majority of the internal walls and external sheathing was also included.
Scope of Works
Structural frame
Pre-panelised with non-combustible sheathing board
Lift cores
Stairs
Concrete and joisted roof
Tight programme



