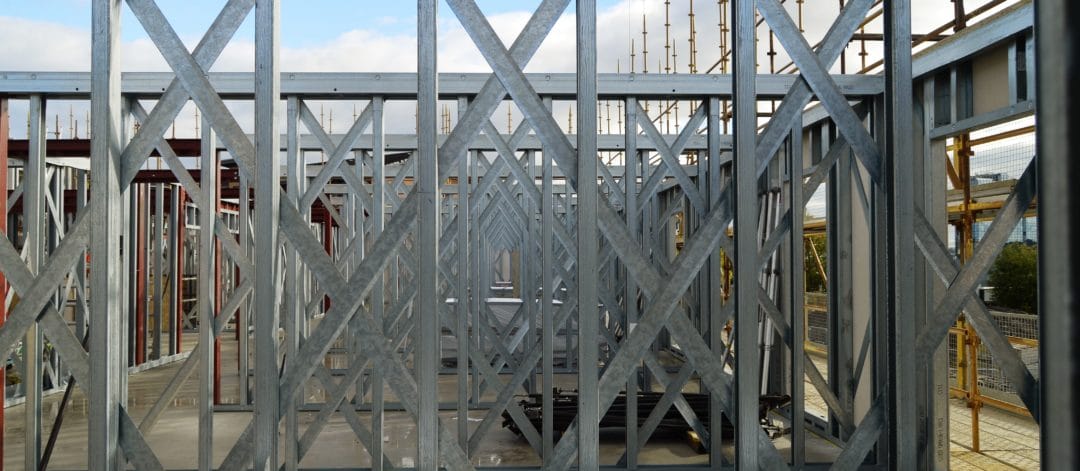

Kelvinhaugh St Accommodation, Glasgow

The Project
140 bed student accommodation over 6 storeys – total floor area 4,940m2
The project was planned as 3 blocks of modular construction utilising a container system imported from China however it became apparent that one block did not lend itself to this form of construction due to its irregular shape. The fast track nature of Metframe led the client to chose this as their preferred option. Working in conjunction with the main contractor and client Veitchi provided technical advice and a cost plan for the structure and working with the design team developed the frame design to meet the client’s needs.
Veitchi were appointed to design, supply and install a light gauge steel frame from 1st floor transfer structure up to structural roof level. The frame was a Metframe structure comprising 100mm load bearing stud walls and 160mm deep concrete intermediate floor slab. Steel stair units were installed as the project progressed providing a safe means of access during the works. The programme for the frame was 15 weeks and works were completed on programme.
