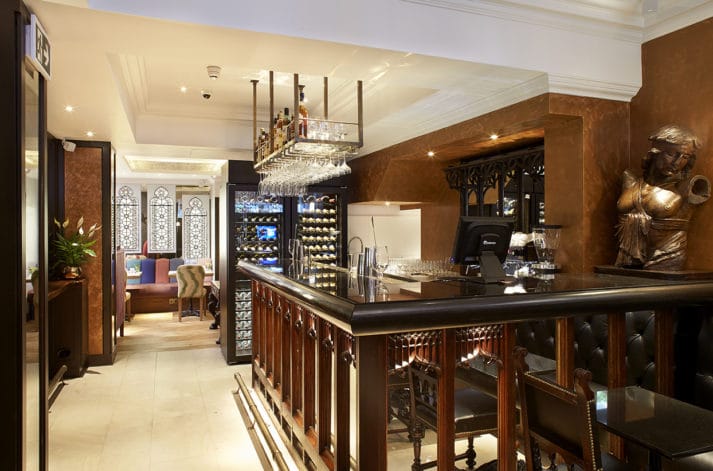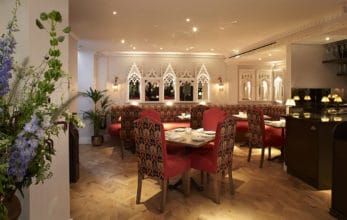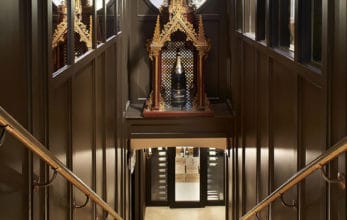

Julie's Restaurant, Holland Park, London



The Project
Occupying ground and basement levels, Julie’s restaurant bar has served generations of A-list celebrities since 1969.
The electric fixtures and fittings, including panelling, carvings, plaster mouldings, glass display cases and leaded stained glass, were removed for renovation at Bushcrafted’s workshop before installation with the new design in mind. Walls were removed, steels installed and to provide additional headroom, the basement was excavated and tanked.
Within the challenging design and installation of the M & E services: concealed heating, cooling and ventilation were incorporated into to all areas, along with the space planning and design which utilised the clients’ original fixtures and fittings where possible. New basement restrooms, state-of-the-art kitchen, food preparation areas, wine storage, bars and dumb waiters were provided. A hardwood timber staircase along with a variety of stud and GypLyner walls, mf coffered ceiling designs, cornices, specialist lighting and joinery were fitted in order to accommodate the various intimate dining areas. These were then matched with specialist paint finishes, stone and wooden flooring to recreate the feel and ambience of the original restaurant.
During the program the client purchased the adjoining building enabling Bushcrafted to design and incorporate additional kitchen space, staff facilities, office and disabled facilities at ground floor level.
We also managed the installation of the commercial kitchen, security system, sound system, computerised tills, PDQ and other client services.
Bushcrafted was selected to carry out the refurbishment having successfully tendered and interviewed against three other companies.
