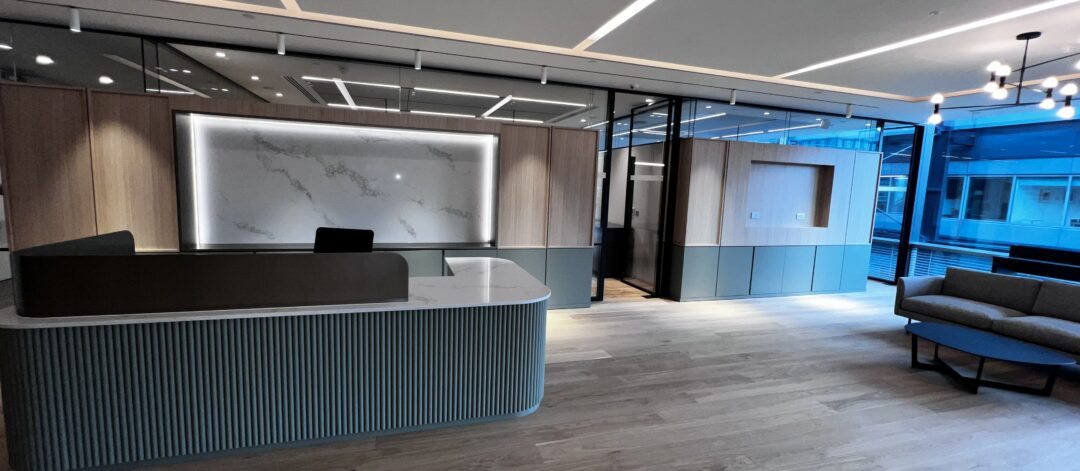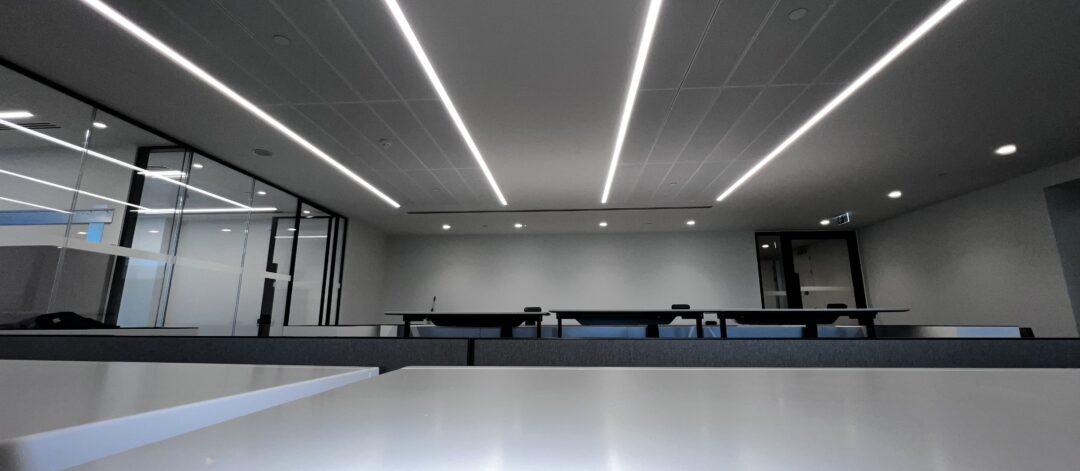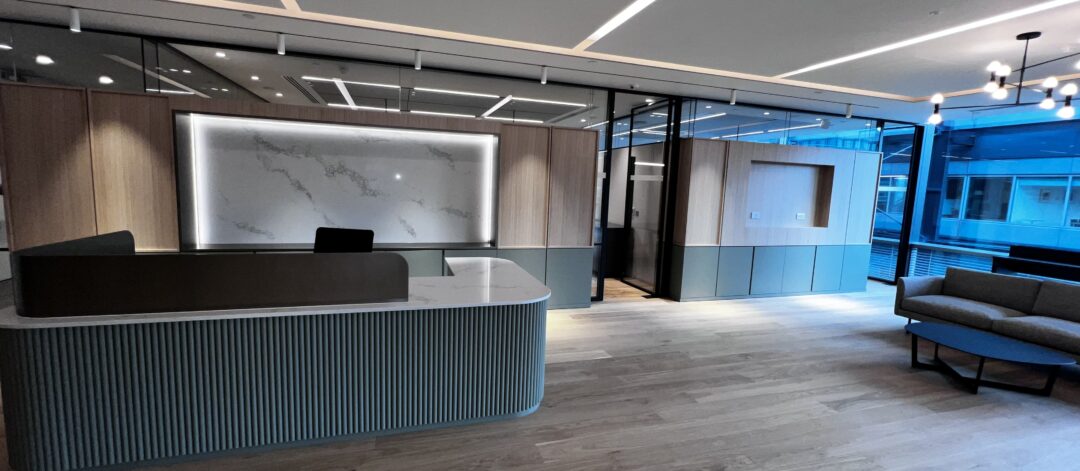

Jenner & Block, London
The Project
Private Commercial Office Fit-Out – partitions, ceilings, and doors.
Consisting of Pods, metal raft ceilings, mesh ceilings and MF. All
Partitions required to be built to high decibel rating of 59dB together with
interfacing with glazed partitions.
Situated in Liverpool Street, London, Space were appointed the partitions
and ceilings contractor for this modern and timeless fit-out, with a
contemporary look and feel, for an upmarket client. Taking the above into
consideration, the client wanted to maintain a professional and corporate,
yet welcoming and safe environment.
This could only be achieved with a combination of high-end integrated
ceiling types, together with the correct interface to other aspects of the
build. To maintain their client’s privacy, the partition specifications
needed to meet a minimum 59dB rating, slab to slab construction. The
project had a fast-track program, with an execution period of 10 weeks.
Space achieved the project milestones as required by the client.
Scope of Works
• 59dB Partition 3850mm high
• 59dB Partition Celestory type
• Acoustic Plasterboard Barriers
• MF Ceilings – including troughs, lights
• Metal Perforated Ceiling Tiles



