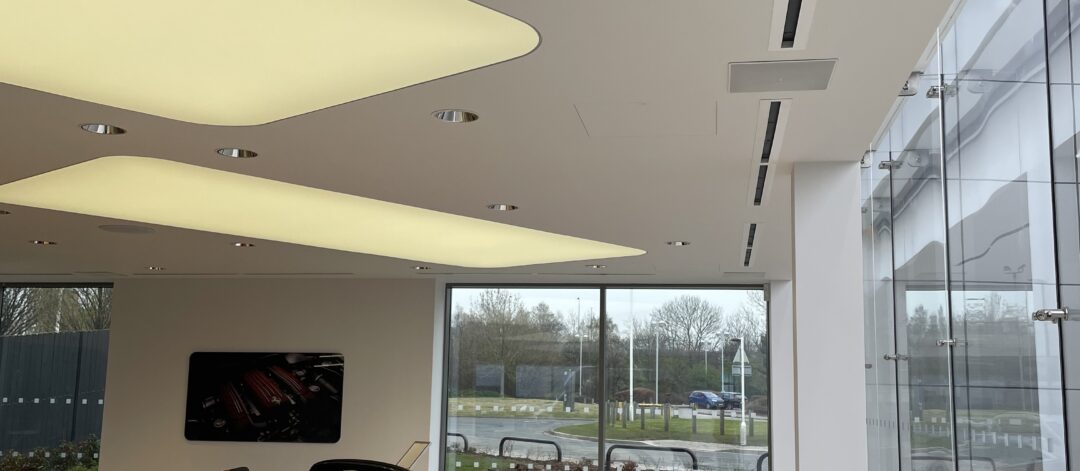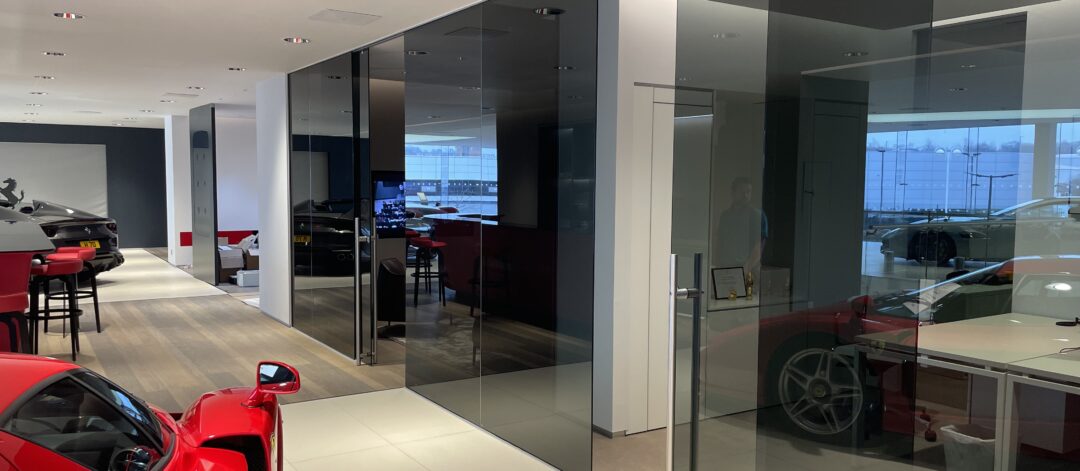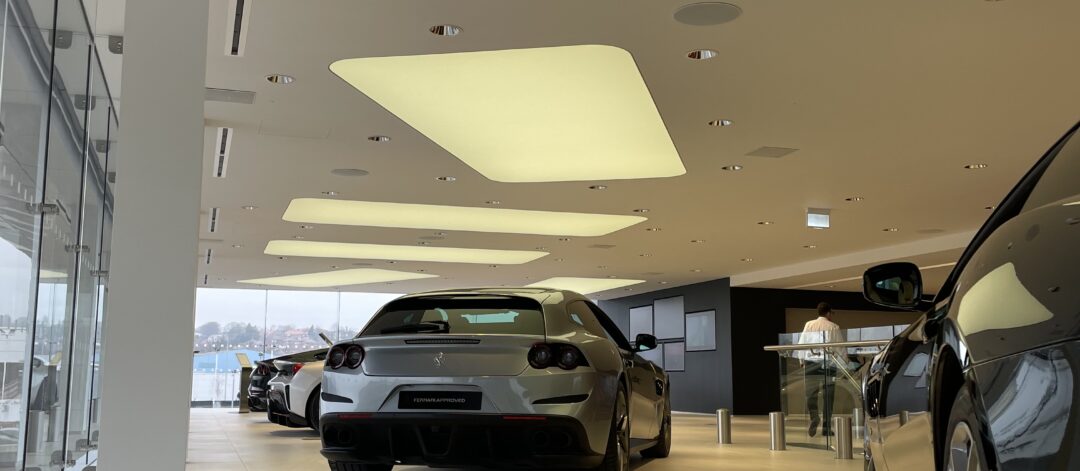

JCT 600 Ferrari Leeds
The Project
New car dealership and PDI centre. The architect was Axis 3 and the main contractor was BDB, both of whom we have worked with for many years and who we can work with effectively to overcome any construction issues that may arise. Ferrari dealerships have many intricate details, and particular lighting requirements, which caused ceiling height issues with the services above. These were worked through to allow the Stretch ceilings to create a suitable lighting level above the cars. Komfort single glazed screens were installed to the offices and fire rated screens were fitted overlooking the workshop to enable to the customers to see their cars being worked on. Expandable XP doorframes from SAS overcame the issue of many different wall thicknesses and different fire ratings coupled with laminate faced doors. The contract was completed to the satisfaction of both the main contractor and the client.
Scope of Works
Dry lining
Partitions
Grid ceilings
MF ceilings
Stretch ceilings
Glass partitions
Doors and frames
Carpentry
Hygienic cladding



