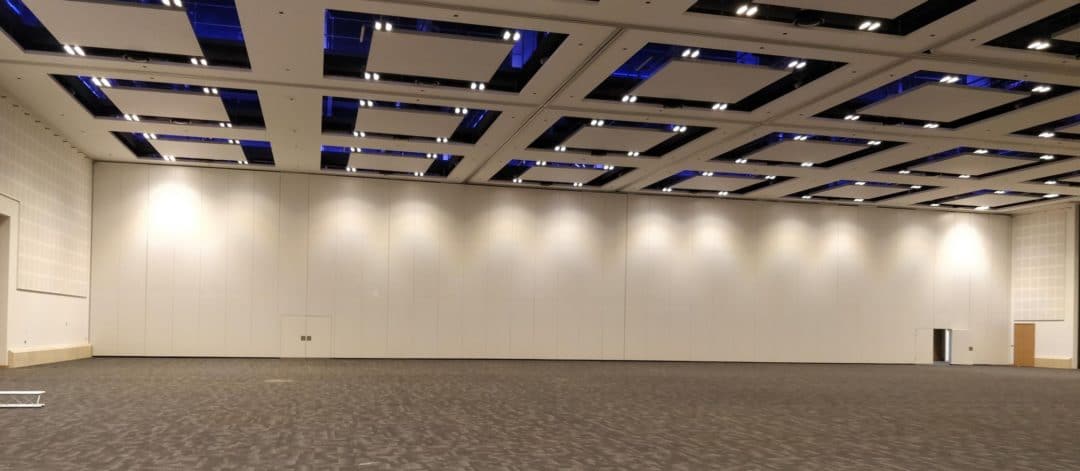

International Conference Centre, Wales

The Project
The ICCW movable wall installation in the main hall is one of the first walls in Europe that utilises the Hufcor type 11 steel track with track diverts and electric diverts. This enables the walls to be set up in many different configurations and ensures that the panels always stack in the correct locations. In addition, with walls of this size and weight, the panels have been fitted with extended bottom seals which operate via a gas struct mechanism ensuring a positive seal against the floor and resisting potential crowd pressures. The passdoors which are extra wide to accommodate the fire egress requirements are also fitted with emergency locks which enable the doors to be opened in the direction of travel even when locked in the event of an emergency. A complicated and challenging installation, made even more so with panels 9m tall and weighing up to 750kg each.
In addition to the main hall walls, there are a further 11 operable walls ranging from 4m tall to 5.6m tall.
The result is an extremely flexible and state of the art conference centre completed on time and within budget.
