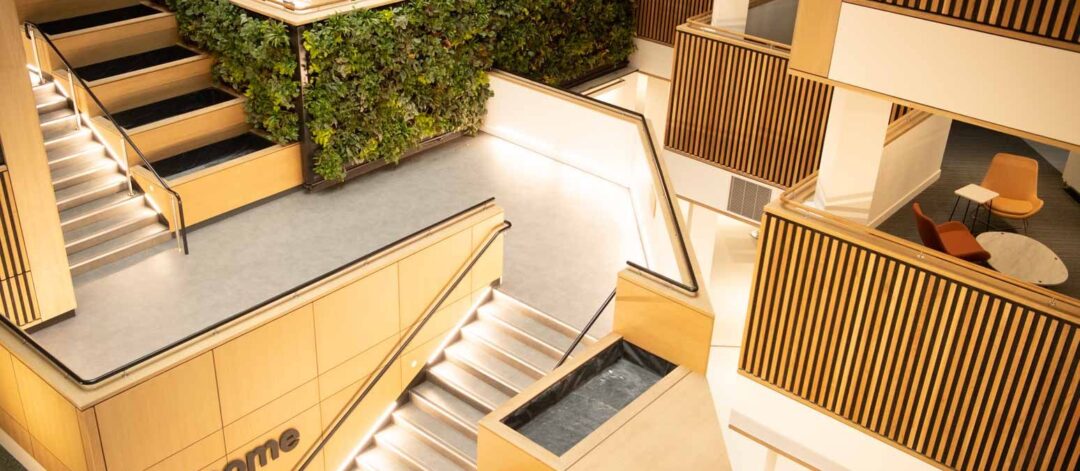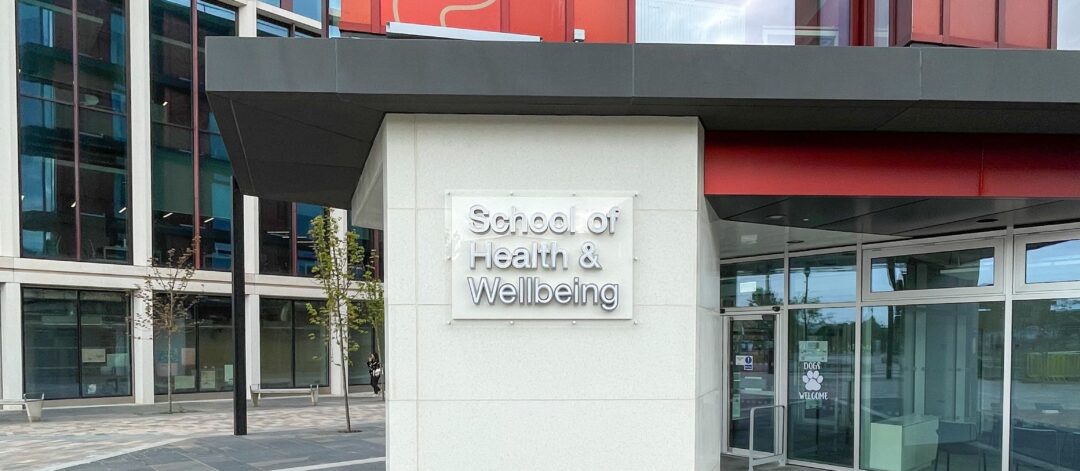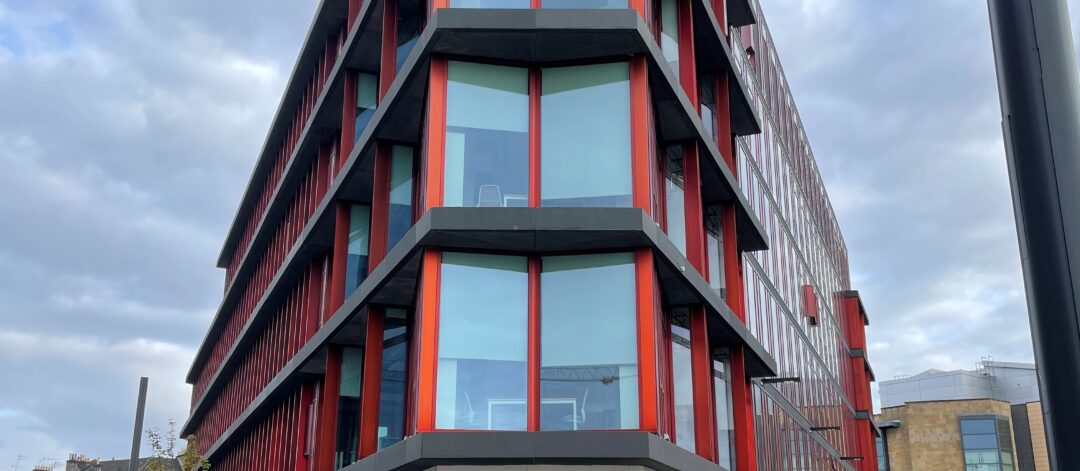

IClarice Pears School, Glasgow
The Project
Indeglas designed, supplied, and installed internal glazing to both the atrium and learning spaces.
Natural daylight, exceptional acoustic performance and a strong visual impact are embedded in a particularly clever design by Project Architects, Atkins Realis who have successfully used glass at the heart of a wellbeing focused, articulated workspace allowing strong interaction between the public engagement areas in and around the atrium’s street level and the learning spaces in the levels above.
Indeglas’ work is a key component in Atkins strategy, in fact the atrium is one of the most considered, end-user focused schemes that we have been involved in, presenting some real challenges in terms of integrating glass within an irregularly shaped space and matching University of Glasgow’s long term ambition for openable panels that allow a means of cleaning the atrium face of the glazing from the safety of each floor plate.
Early engagement provided us with an opportunity to work openly with Atkins, Multiplex and University of Glasgow and gave us a valuable insight into the complexities and hurdles that the Project presented. It also allowed us to bring our key supplier, Fyotto, into the conversation at the most meaningful point and helped achieve a successful outcome.
Scope of Works
Single & Double Glazed Internal Screens
Atrium Glazing – Openable & Fixed Panels
Metalwork



