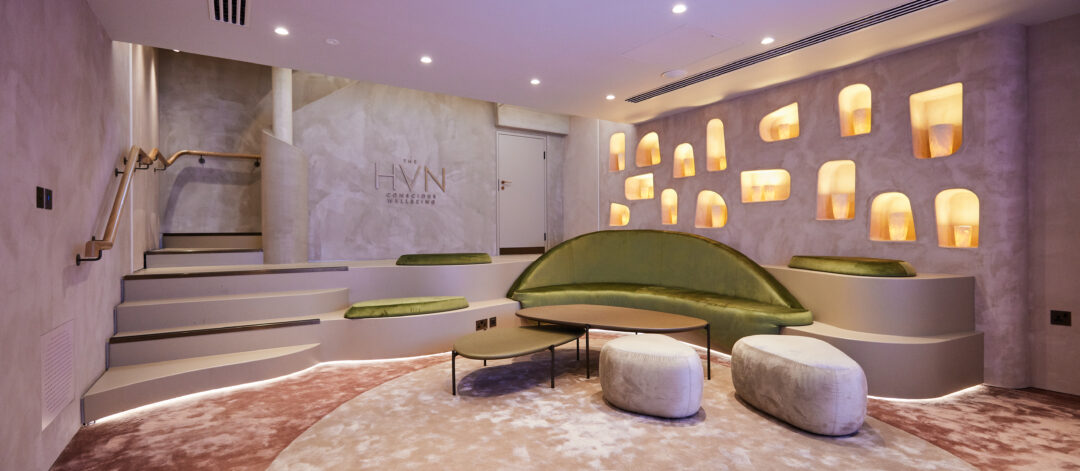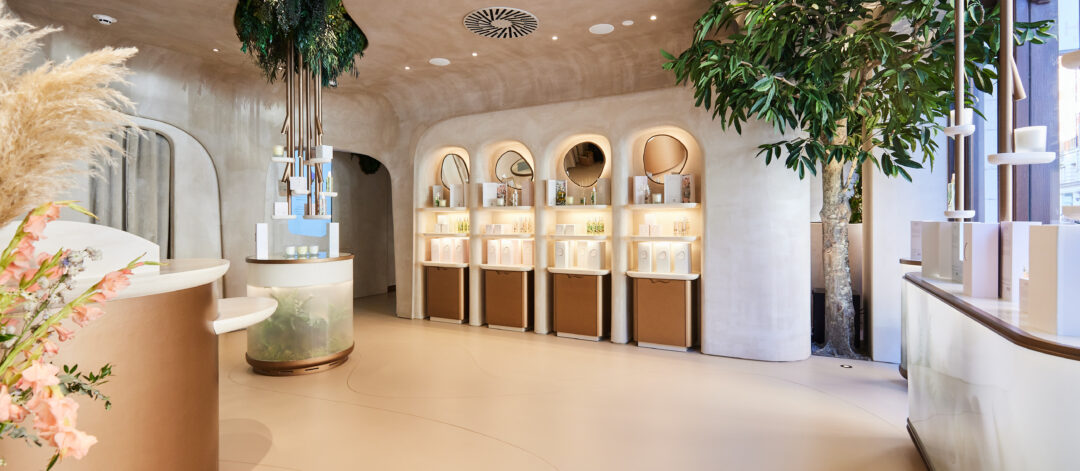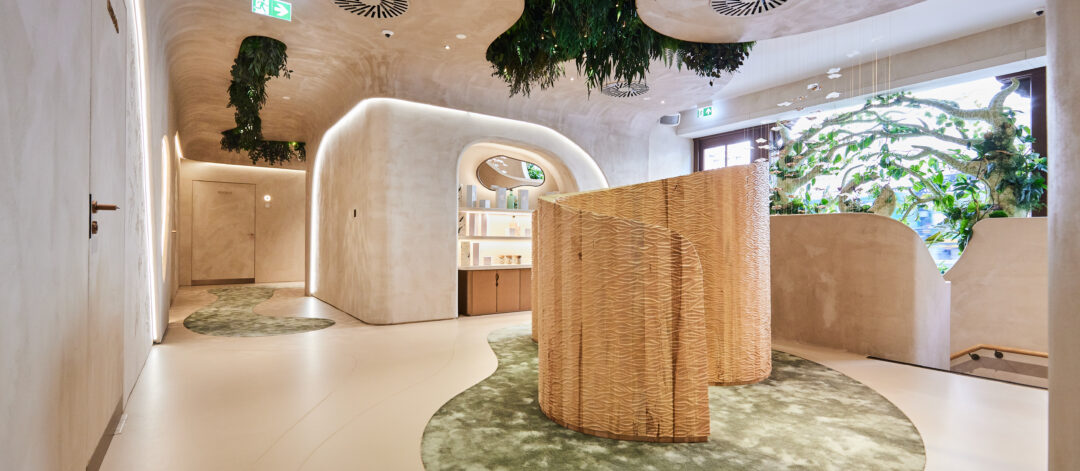

HVN, London
The Project
Space collaborated with client ISG and architect Zynk Design Experts to realise this remarkable project in one of London’s most vibrant areas, where we successfully created a serene and private ambiance in this high-end urban wellness retreat.
This exceptional project demanded an innovative approach to create a ‘forest bathing’ and sensory relaxation experience. The uniquely shaped drywall partitions and ceilings with an impressive sound insulation rating of 58dB, combine with the biophilic elements of the overall design. The curves, cornices and alcoves throughout harmoniously integrate and flow through the space. These shapes were achieved with detailed design intent drawings, effective client communication and a flexible, freehand approach for precision. These features not only assure patron privacy but also contribute to a tranquil environment, enhancing the luxurious feel of the treatment rooms, pods, and seating areas.
The project presented a tight 20-week construction schedule however, Space excelled in meeting every key milestone and completed on time. We exceeded our client’s expectations in both design and quality, adhering to our sustainability standards and budget constraints. Cornices and alcoves were made off-site to size for example, significantly reducing waste. This efficient management ensured the project remained commercially viable, meeting PC and handover dates and allowed our client ample preparation time for their highly anticipated flagship launch in October 2023.
Scope of Works
Project Stats:
Ceiling cove GRG radius – 35 linear meters.
Niches GRG – 30no
Display Nooks GRG – 10no
58dB partitions 4000mm high – 1,008㎡
48dB partitions 4000mm high – 25㎡
MF ceilings – including bulkheads and light troughs – 342㎡



