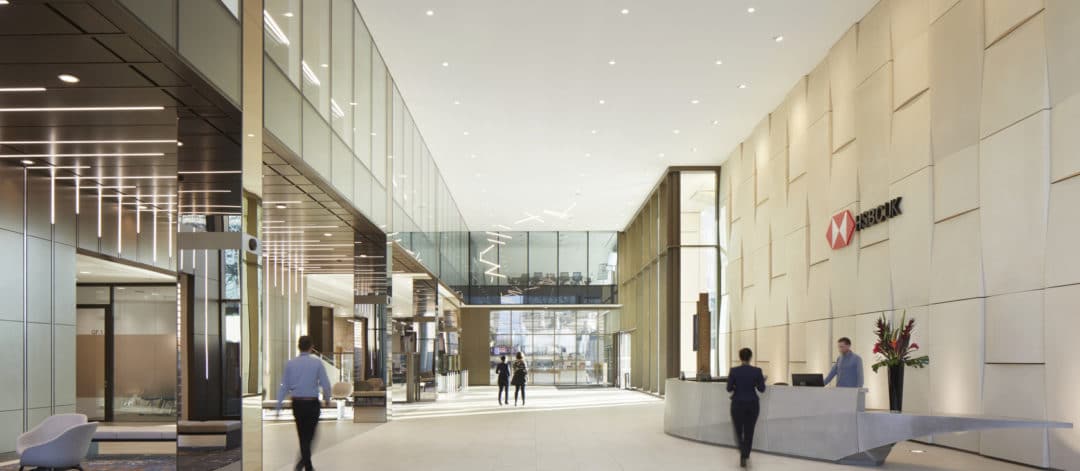

HSBC, 1 Centenary Square, Birmingham

The Project
1 Centenary Square is 210,00ft2, 10 floor, bespoke office building for HSBC ring fenced banking operations for private and business customers.
Moda carried out the design and installation of all Cat A & Cat B internal glazing works working closely with Make & TP Bennett architects and Galliford Try main contractors to develop technically demanding specifications for, Cat A internal curtain walls, security screens, fire screens & structural glazing (11 Storey Scenic Lifts), Cat B high acoustic double glazed frameless partitions, double glazed doors meeting rooms, offices and learning spaces.
The design brief was to deliver a very high quality project that reflected the HSBC’s desire to demonstrate that 1 Centenary Square, is a worthy HQ building outside London, providing BREEAM excellent and LEED gold office space. The overall design reflects state of the art designed space, with open plan offices, cellular meeting rooms, highly individual collaboration & meeting spaces, restaurant & dining facilities.
I Centenary Square, clearly demonstrates again Moda’s ability to work collaboratively at every stage of a project to specify and deliver highly technical, multi product designs and installations. Moda’s in house design capability and extremely capable delivery team provided seamless integration and delivery of this very complex project. (Photographs to follow, please send invoice for payment)
