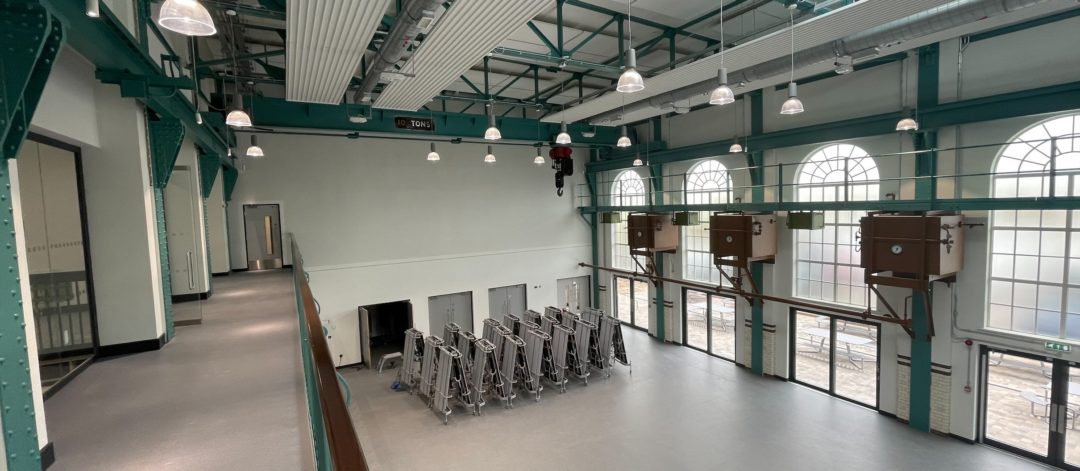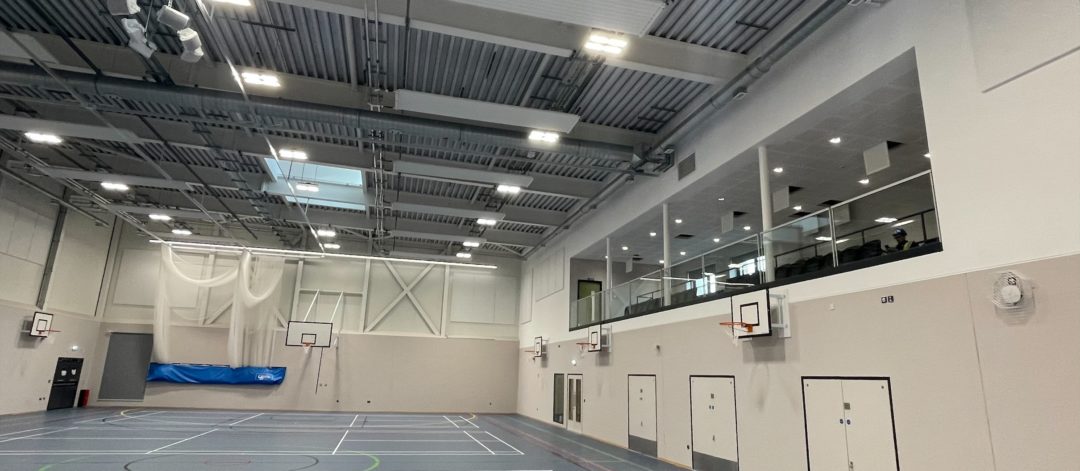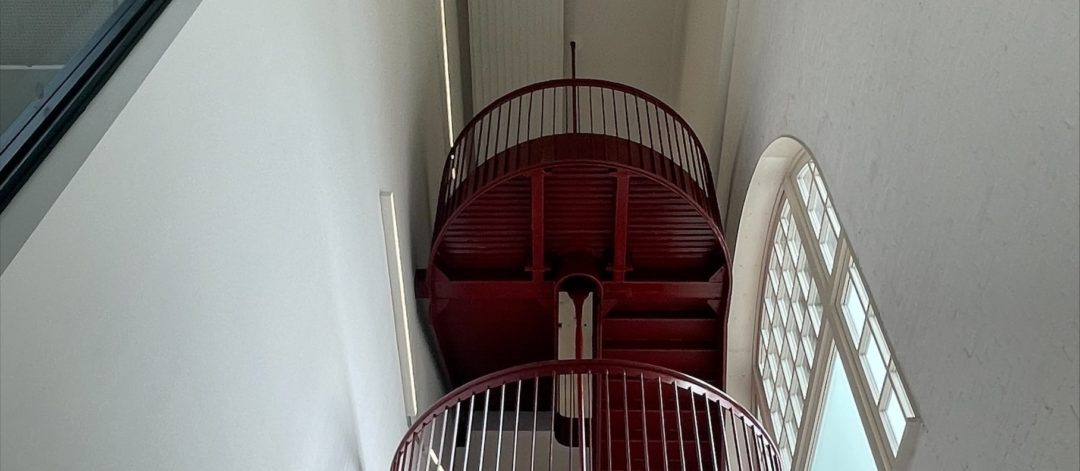

Houlton School, Rugby
The Project
Houlton School is a new secondary school campus for 1260 pupils, based on the creative adaption of the listed former Rugby Radio Station. The design minimises energy use by combining a transformative thermal upgrade of the historic building with the addition of three highly performing teaching blocks. The project restores the historic facades, preserves the industrial character of the principal spaces, and provides excellent school and community facilities. As the historic buildings have handsome facades and solid brickwork walls, a wood-fibre and lime plaster internal insulation system was specified, without voids and moisture-open. This avoids risks of condensation damage to the listed fabric. Within this new lining, the new spaces were defined by a range of contemporary drywall partitions and ceilings. The lining installation was made complex by the brickwork walls’ complexity, historic steelwork, stringent fire and acoustic requirements, and the need to replicate and repair both lime and cement render mouldings. VHH prepared detailed drawings for each element, engaging with Morgan Sindall and DCL at pre-construction stage, using trials and mock-ups to test these. VHH’s constructive engagement with the DCL team on site was fundamental to the air tightness and visual quality of the finished project.
Scope of Works
Lime plastering backing coat, Pavatherm wood-fibre board and Fermacell to 4500m2 of historic blockwork.
New GRG coving
repair existing covings
SFS to all new building
SFS to new stairs in original buildings
Fermacell linings in sports block
Rockfon ceilings throughout
BG partitions throughout
3000m2 of Rigitone ceilings
Bespoke wall panels
Bespoke rafts
Rockfon rafts



