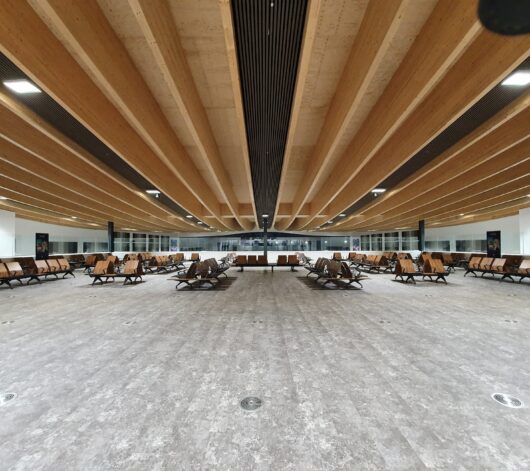

Horizon Building, Southampton


The Project
AT Jones undertook the partitions & ceilings package for Brymor Construction of a new cruise terminal on the Southampton waterfront.
An impressive structure comprising a full glass frontage, steel frame and glulam beams supporting a CLT roof structure with a 12k/m2 surface area contoured to create the shape of the waves to which it neighboured.
ATJ constructed the walls that divided the internal areas, many that spanned nearly 11m and had additional requirements to accept FF&E as well as providing security/ robustness as well as thermal requirements within the building. To add to the complexity, the walls terminated against the contours of the roof line and needed to incorporate deflection up to 90mm, which was to be left largely visible.
After securing the contract in late December AT Jones worked closely with M/C and Design Team to work up bespoke solutions to satisfy the above conditions in consultation with system manufacturers British Gypsum & Rockwool Insulation. Front of house areas were finished with Knauf Airless plaster to provide a high standard and seamless finish.
Suspended Ceilings comprised of MF ceilings & Rockfon lay in grid ceiling systems.
Acoustic treatments installed by ATJ comprised Hunter Douglas Heartfelt modular felt system, a linear felt extrusion that spanned in parallel to and followed the line of the glulam beams and more conventional Ecophon Akustis multi coloured acoustic Wall Panels.
The building, now known as the Horizon Building accepted its first passengers on the 3rd July ahead of its official opening by local dignitaries on the 15th September 2021. It was a pleasure to be involved and the finished article is stunning.
Scope of Works
• Partitions
• Grid ceilings
• MF Ceilings
• Acoustic Wall panels
