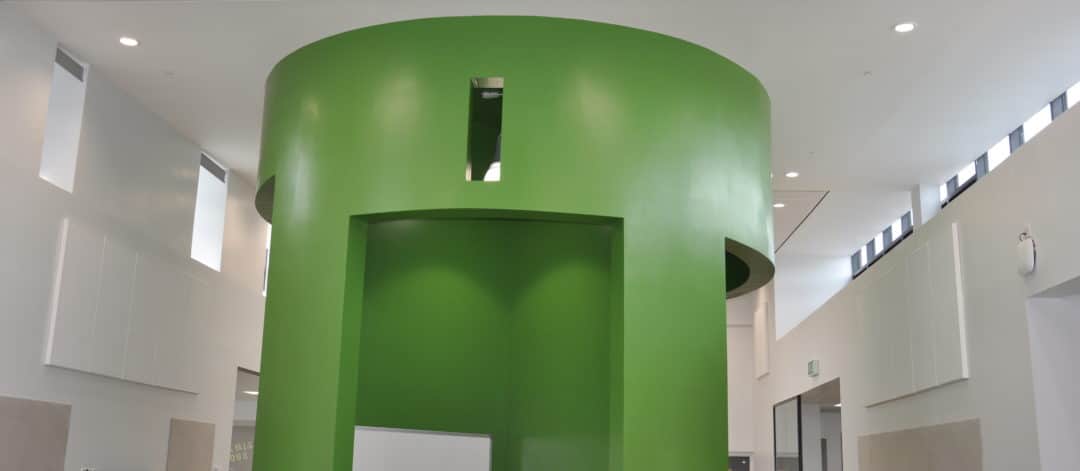

Holy Trinity Primary School, Glasgow

The Project
We were delighted to be working with Morgan Sindall Construction Ltd, on this purpose built primary school project for East Dunbartonshire Council. The £8.7 million School was constructed on one level and designed by Norr architects. It comprised of twelve open classrooms, each with an attached breakout area, multi-purpose halls, dining spaces and teaching support offices, all fit for 21st-century learning.
This new 2,259m2 facility was built on the existing St Flannan’s School site to replace the original building, and that of its sister school St Agatha’s. The new school has been renamed as Holy Trinity Primary.
Our scope of our works on this combined partial fit out project, consisted of the dry lining package, suspended ceilings, joiner work, glazed demountable partitions and acoustic wall panelling.
One of the main features of this new, innovative school, was three bright and unusually shaped Learning Hub spaces. These unique ‘Dens’ were a bespoke build were we were closely involved in the design. Constructed in timber and plasterboard, they included manufactured shelving and seating, offering a colourful and alternative style of learning for the children
