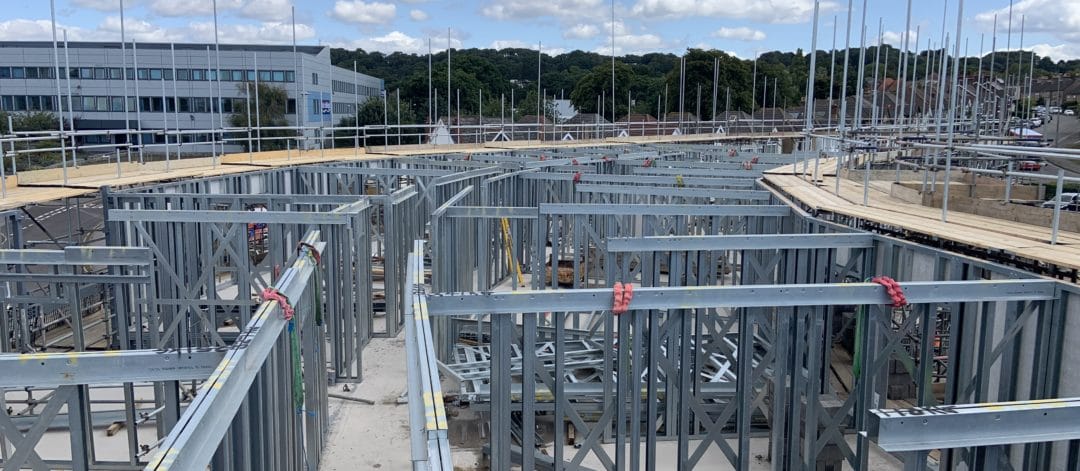

Hilton Garden Inn Hotel, Northamptonshire

The Project
This 80 apartment, six storey development is for situated on a prominent roundabout, opposite the Local authority HQ, and of local historical and architectural interest in the coastal town of Poole Dorset.
Scope of Works
The site is a complex oval shape that abuts the public foot path to majority of the site boundaries and a pub to the northern eastern boundary.
The Ground floor of the elliptical shaped development is a single storey reinforced concrete transfer slab complete with and entrance arch to provide access to GF car parking and cycle spaces.
The five storeys over the transfer slab is constructed from a ‘C’ shaped light gauge steel framed MetFrame structure to mirror the Transfer slab.
The flat roofs have a combination of light gauge steel Joist over the non-accessible areas of flat roof and composite concrete slabs to provide private roof terraces and a large communal roof terrace.
All intermediate floors are composite concrete slabs.
The façades of the development are a combination of retained Portland stone, new stone and face brickwork.
Atkin Trade Specialists Ltd have taken responsibility to design, supply and install the light gauge steel primary structure using a Metsec Metframe structures from 1st floor up to and including the roofs.
