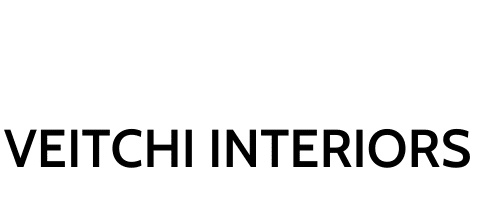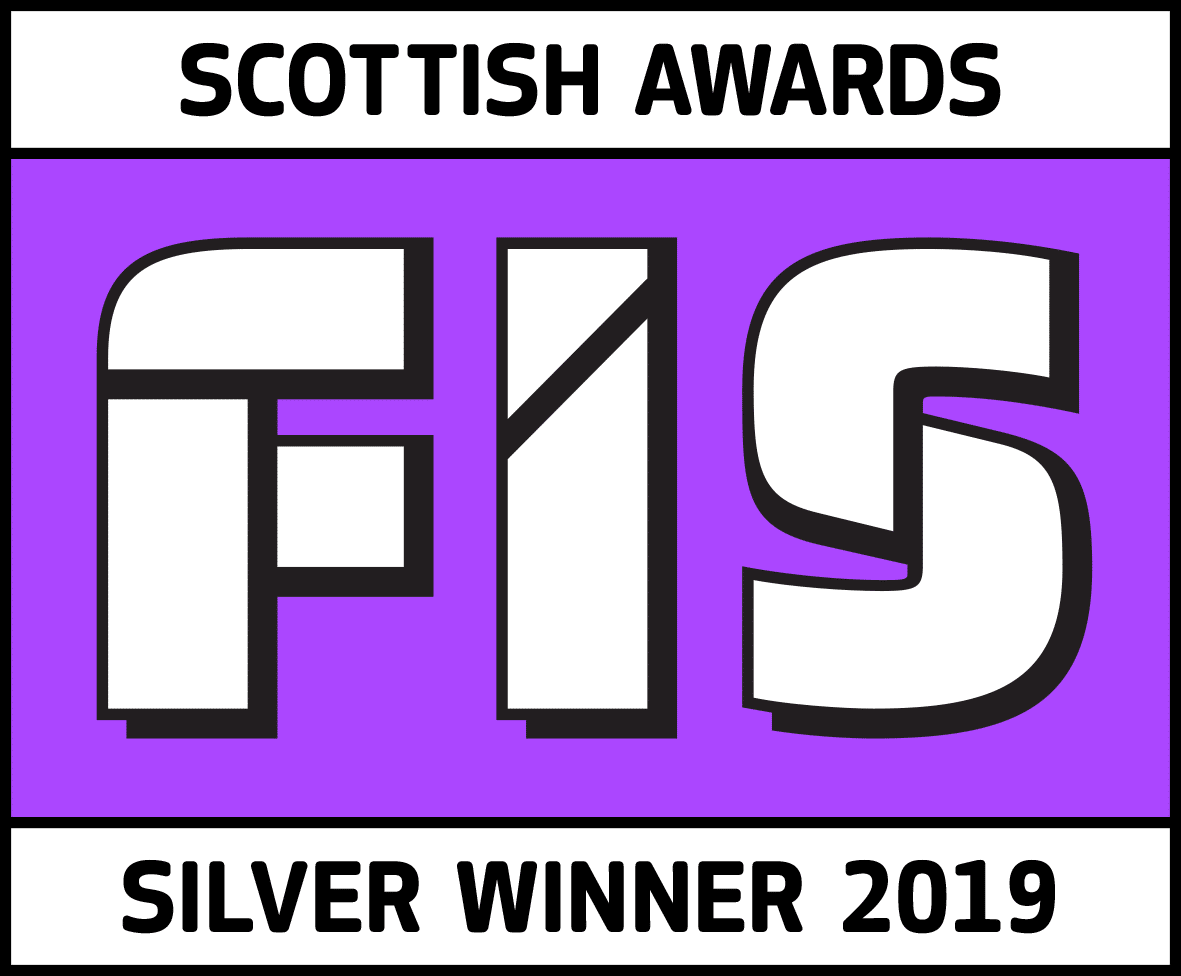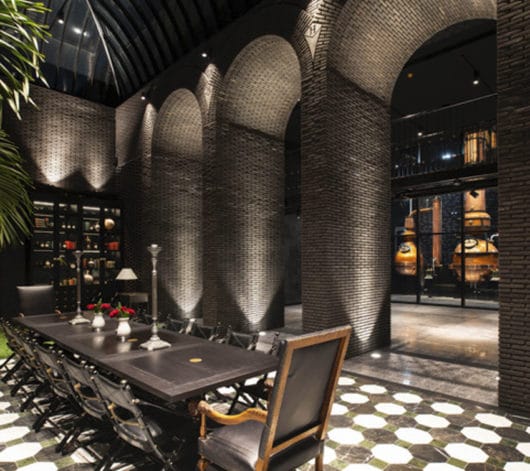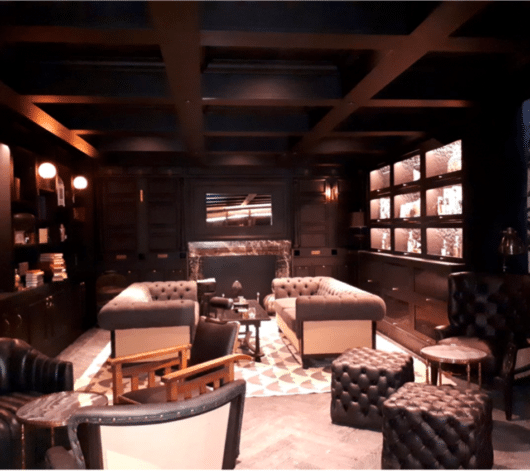

Hendricks Gin Palace Girvan, Ayrshire


The Project
Veitchi Interiors Ltd, where appointed to carry out the following scope of works at Hendricks Gin Palace, in collaboration with Mclaughlin & Harvey Ltd; –
• Suspended Ceiling Installation;
• Soft Floor Coverings;
• Drylining’s;
• Drywall Partitions;
• IPS/Cubicles;
• Bespoke Furniture;
• Glazed screens;
• Joinery.
Project had its challenges throughout with site location, design, interface with other contractors – We continually collaborated with design team to combat all challenges, which produced a magnificent distillery/Visitor centre which lies within a scenic location on outskirts of Girvan.
Project consisted of a mixture of finishes which were both Modern and Retro themed. We fitted out toilet areas with bespoke IPS panelling, Cubicles, mirrors and benching – We also installed a mixture of ceiling details involving MF/SAS international metal ceiling tiles.
Drywall partitions also incorporated style trims to create shadow gaps at abutments, doorframes, skirting, wall and ceiling junctions which created a smooth, crisp lines aesthetically – We also manufactured & installed bespoke furniture in various locations which was executed to exactly our client’s expectations.
We also have other areas such as the Bar/lounge, Leslies Lab, Still houses, control room which incorporated glazed screens, bespoke furniture, soft floor coverings – We had several details challenges within these areas, which we overcame and look fantastic.
We also took our expertise, manufactured external Arch doors-set, incorporating viewing door above to welcome forthcoming visitors to HGP.
