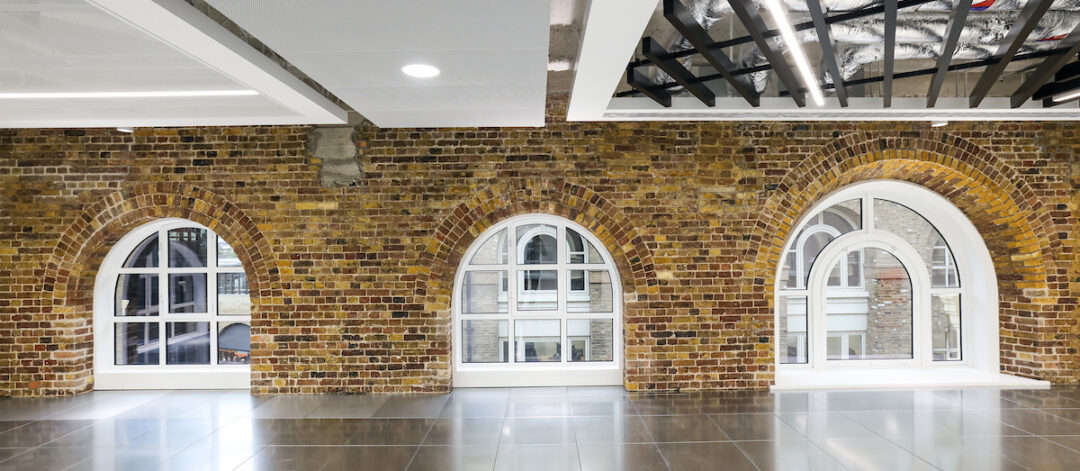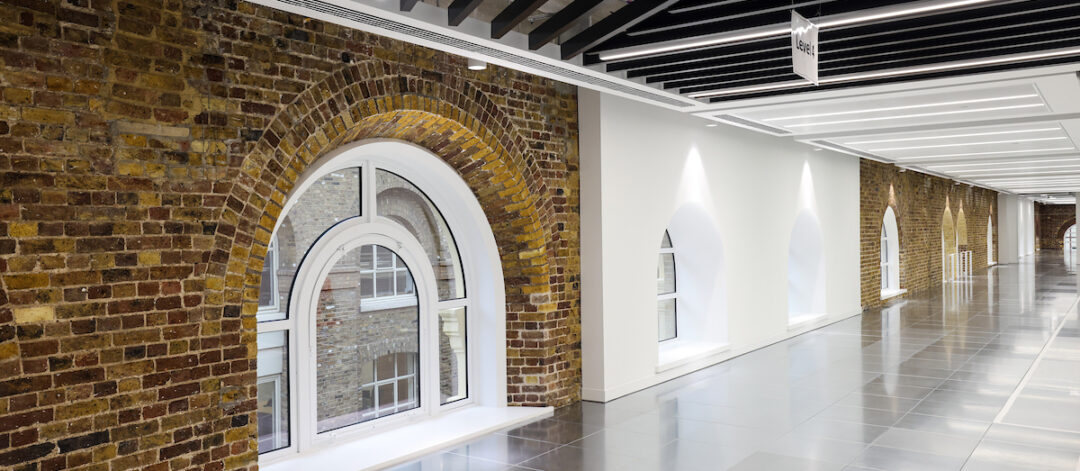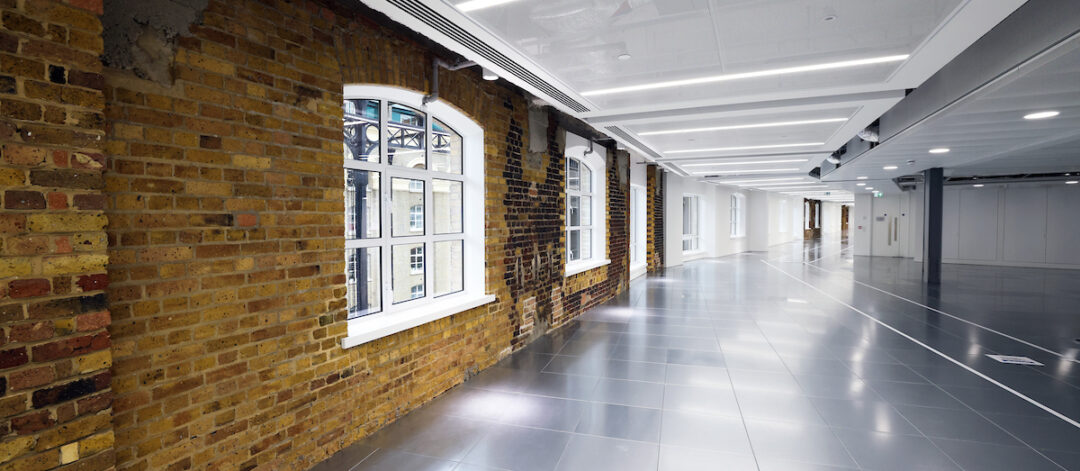

Hays Galleria, London
The Project
Refurbishment of Hays Galleria to CAT A fit out standard on Levels 1 to 5, including toilet cores. Use of an SAS System 600 mesh system to form “Racetrack” areas around the core utilising a bespoke mesh upstand. Plasterboard bays with a central SAS 200/330 hybrid system and integrated services in the open office areas. Slatted SAS System 740 areas within the mesh to provide feature ceiling areas.
Scope of Works
SAS Ceiling Systems
System 740
System 600 with bespoke mesh upstand edge details.
System 200/330 Hybrid in bay ceiling areas
System 150 to toilets.
MF Ceilings to cores and toilets.



