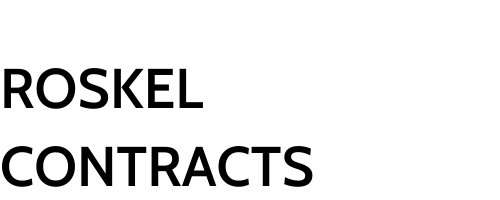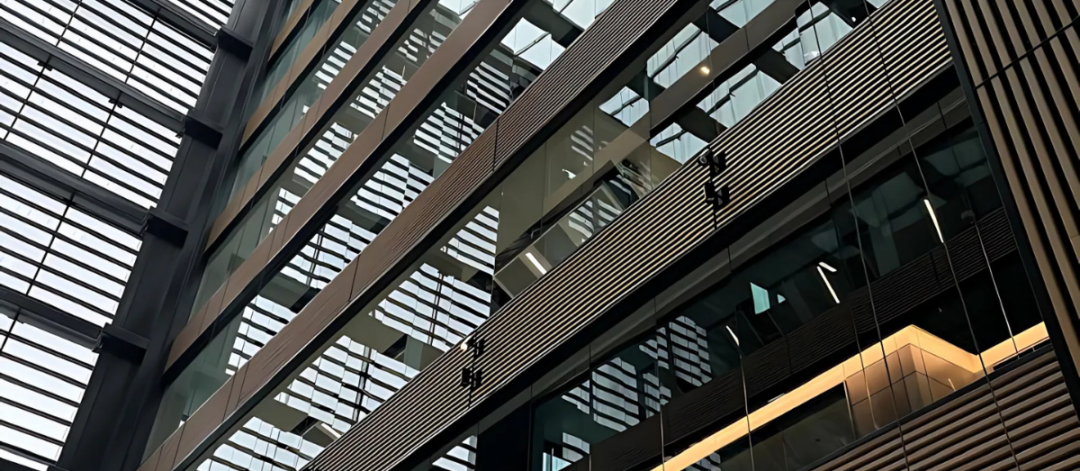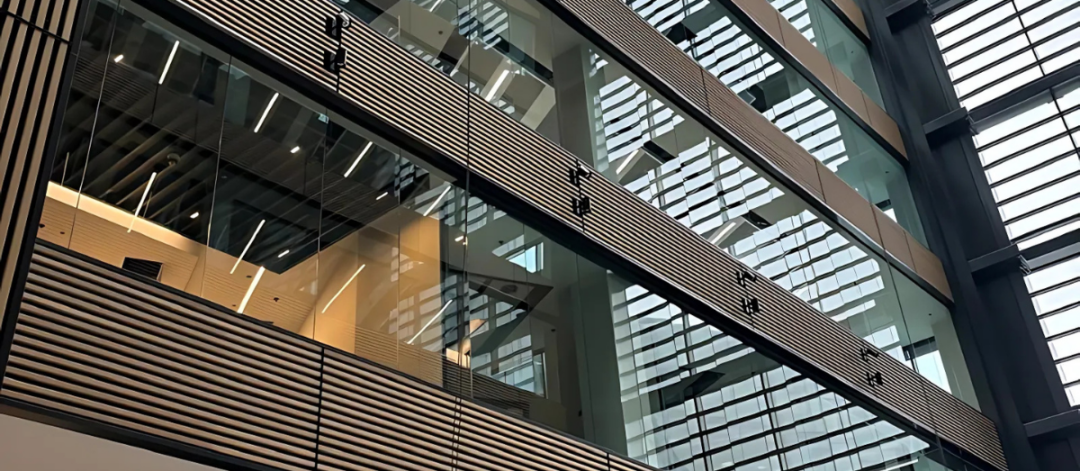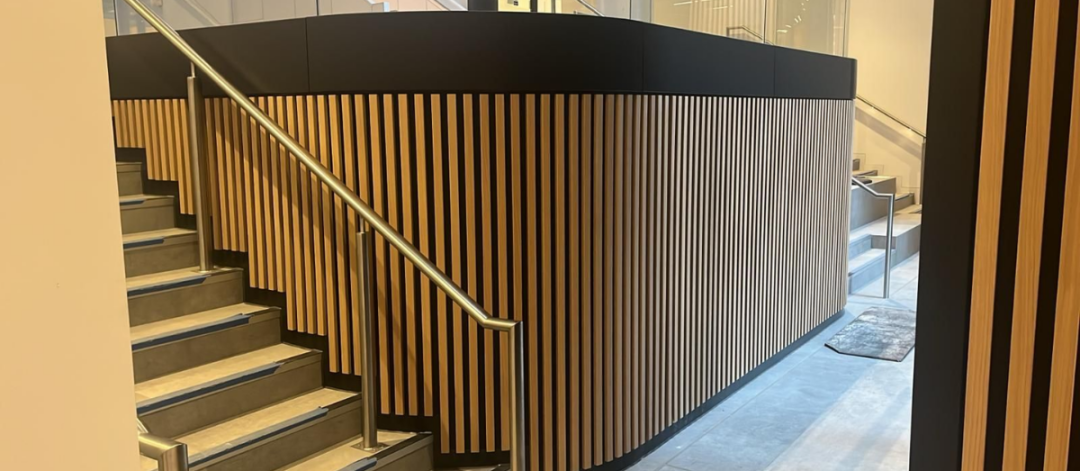

Haymarket B4/B5 Office Development, Edinburgh
The Project
We were awarded multiple packages on the The New Haymarket Office Development in Edinburgh, to be know as Haymarket Square, and as part of our works were the Specialist Joinery element with a value of £3.2 million in its own right. Haymarket B4/B5 comprised of 2 Nr 8- storey office blocks with a central Atrium dividing both offices, with our main elements of the works to the Atrium elevations and Lift Lobby cores.
The main feature, some 30,000 metres of Gustafs Linear rib Oak veneered profiles , creating horizontal frieze detailing at each floor level between bays of glazed screens providing frontages looking onto the Atrium. The Atrium was divided into West and East areas by a central section of Scenic lift features, a bank of 4 lifts on each elevation extending from Ground Floor to Level 7. Vertical frontages of Gustafs Linear rib profiles rose either side of the the lift cars over 30m+ height, all of which was designed as part of the Acoustic strategy as well as achieving an aesthetically pleasing finish.
The Gustafs ribs were supported and secured back to a bespoke detailed framing and backing arrangement, all of which was mounted and supported by METSEC SFS framing system designed and constructed primarily for the receiving the Specialist joinery elements in large volume panel bays.
Lift lobby areas had a mix of Gustafs ribs to the lift car elevation side and some 750m2 Egger high gloss panelling to the office core sides.
Scope of Works
SFS Support frame to underside of each floor slab to both buildings
SFS Vertical tower framing to lift cores including all fixing restraints to surrounding structure (35m+ overall height)
Background support framing fixed back to SFS to receive Gustafs elements (Acoustic fleece/ clips+Ribs) to elevations and lift cores
Gustaf installation of fleece/ clips, set out and secure ribs in place to clips in arranged layouts
Support frame and detailing install to all lift lobby areas to receive Egger High Gloss panels to bespoke panel setting out arrangement



