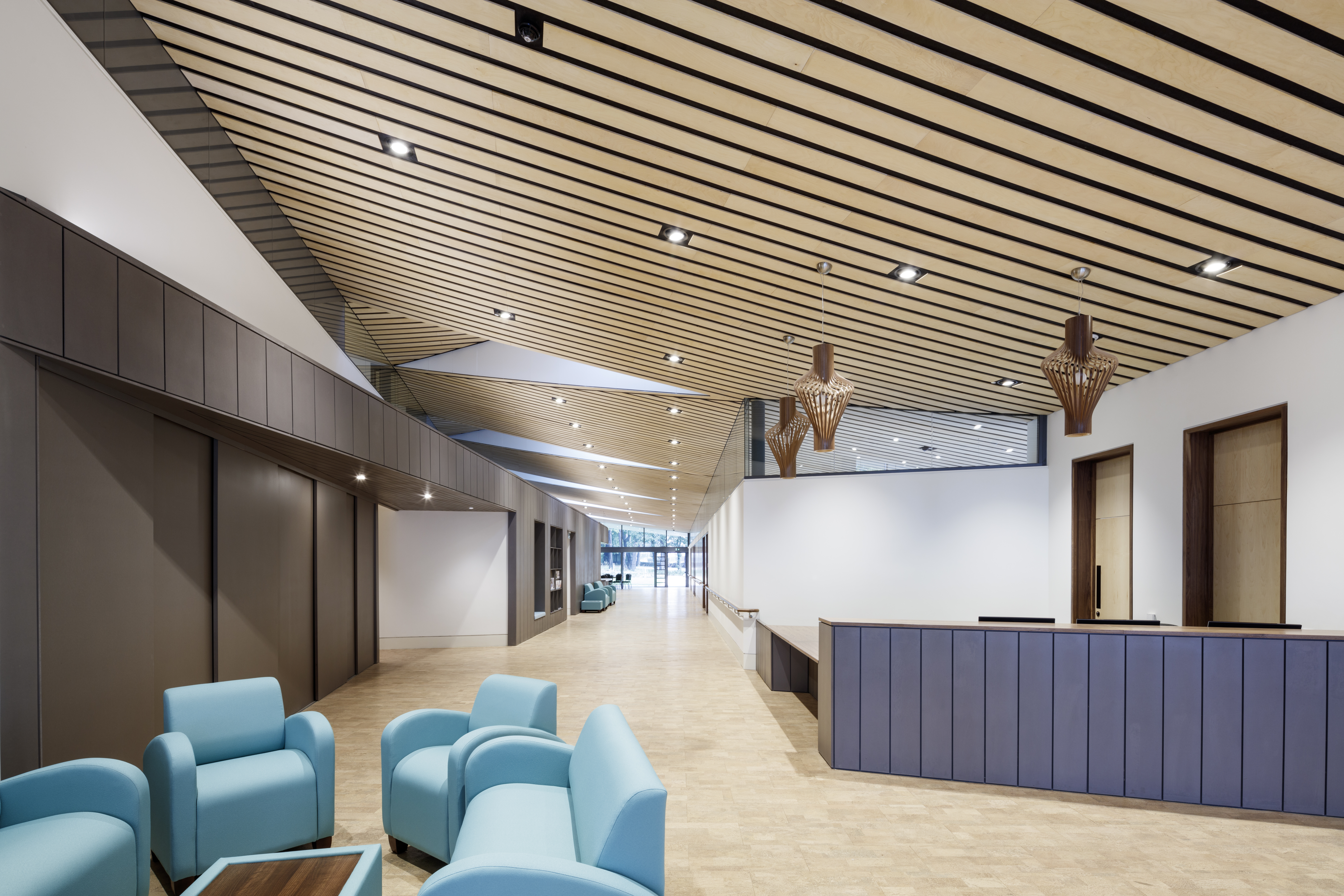

Hawkhead Care Home, Renfrewshire

The Project
We were delighted to be working with CCG (Scotland) Ltd on the purpose built Day Care Centre and Care Home for Scottish War Blinded and their sister charity, the Royal Blind. The £5.5 million visually stunning Day Care Centre, constructed on one level, was designed by Page and Park Architects, with the £12.5 million two storey Care Home being designed by Unum Partnership.
The Day Care Centre showcases our bespoke ceiling, consisting of 1,500m2 of birch faced plywood planks, installed to a 150 metre radius, following the curve of the steel roof structure. The installation utilised Armstrong World Industry’s DGS faceted framework system, acoustic insulation was installed above the planks, hidden by a black acoustic fabric, which enhanced the completed finish.
The ‘curved wood’ ceiling planks, are a striking feature of the centre, as they are installed both internally, externally and on some vertical walls presenting an uninterrupted flowing appearance, of the timber planks ‘running through’ the external glazing, complementing the impressive looks of the finished building.
We also supplied and installed a variety of standard Armstrong modular exposed lay-in ceilings, including Perla, Dune Max and Ultima ceiling tiles, covering an area of over 1600m2 in the Care Home.
