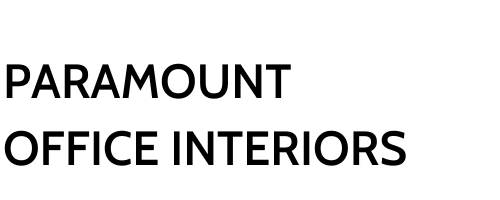
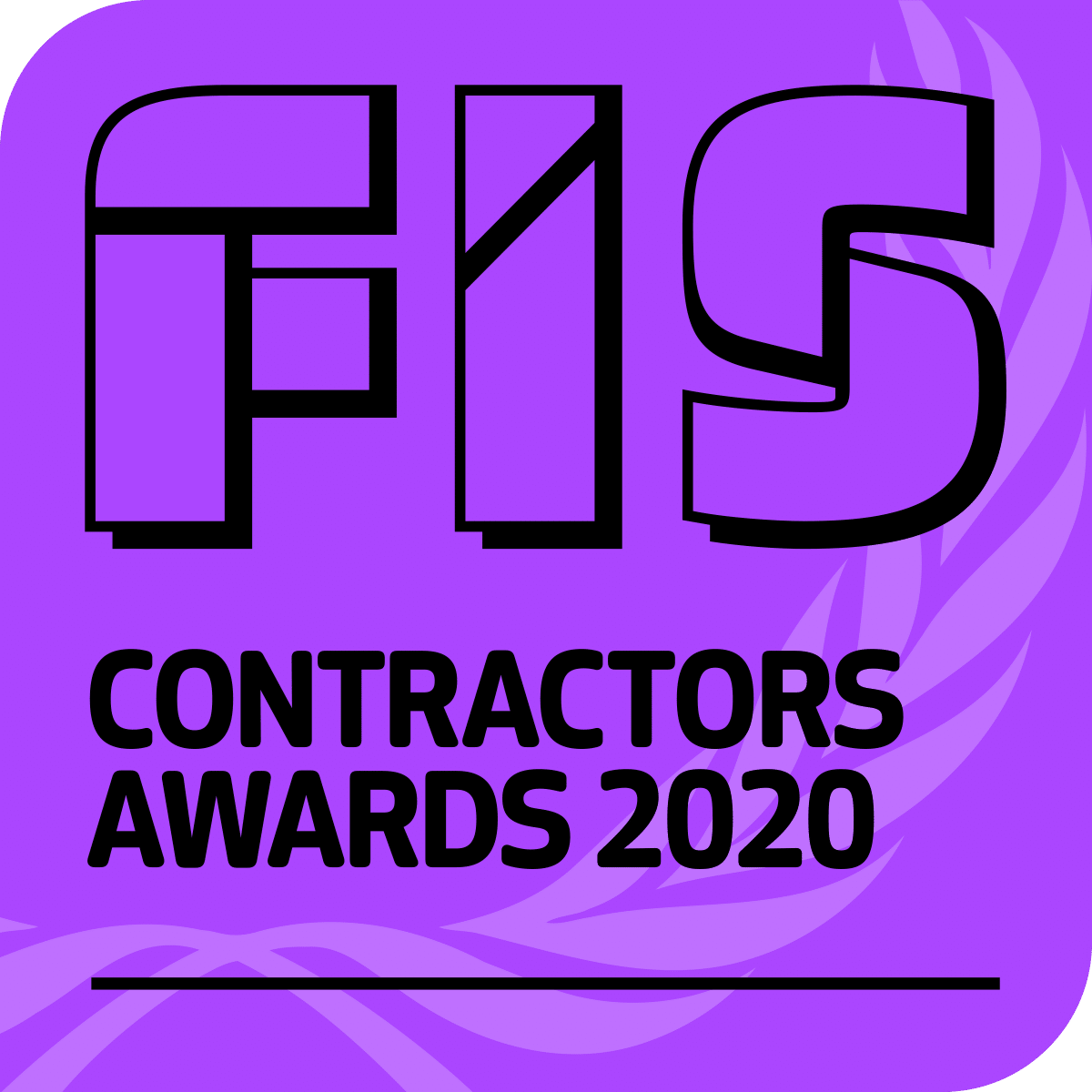
Grant Thornton, Cardiff, Wales
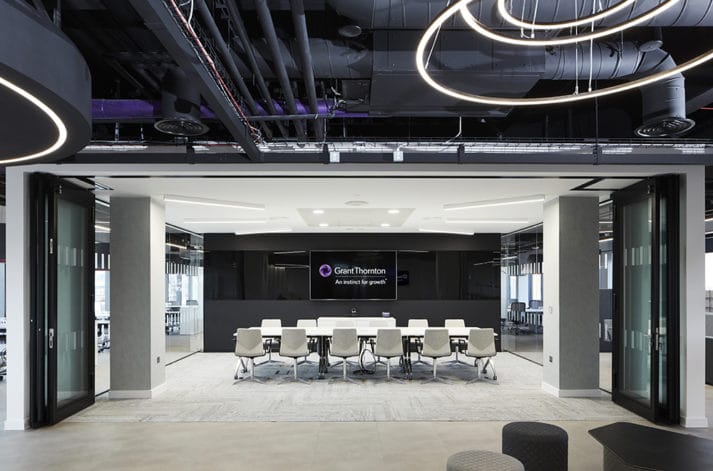
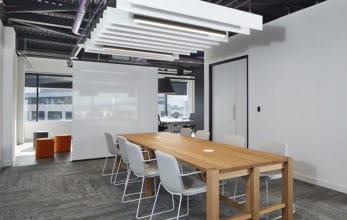
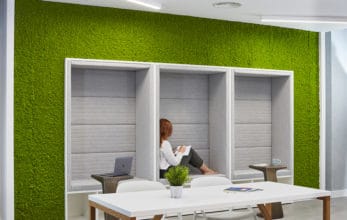
The Project
Grant Thornton is a project that is a direct result of a carefully considered design for a client moving from a traditional professional services environment of cellularised offices in a building that they had occupied and evolved over 30 years.
Moving to agile working was a huge culture change. The use of carefully selected materials adding biophilia, acoustic booths, operable glass walls, acoustic lighting and an exposed ceiling with the air conditioning ductwork in the Grant Thornton purple corporate colour made for a dramatic statement.
In addition, the challenge of having a space that was suitable for large meetings but could transform into event space was met with a 7-meter-wide double-glazed operable wall across the front, with stunning effect.
The move has been a huge success and was completed ahead of time with zero defects.
