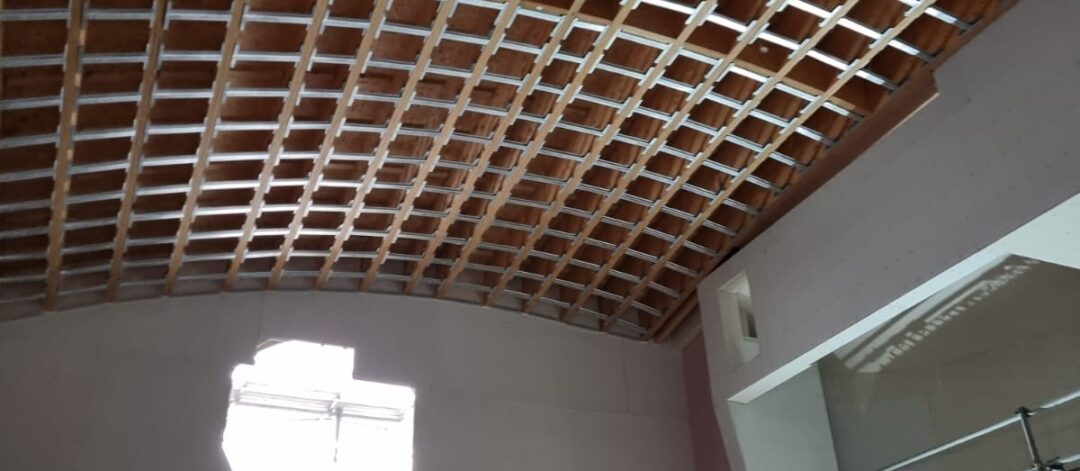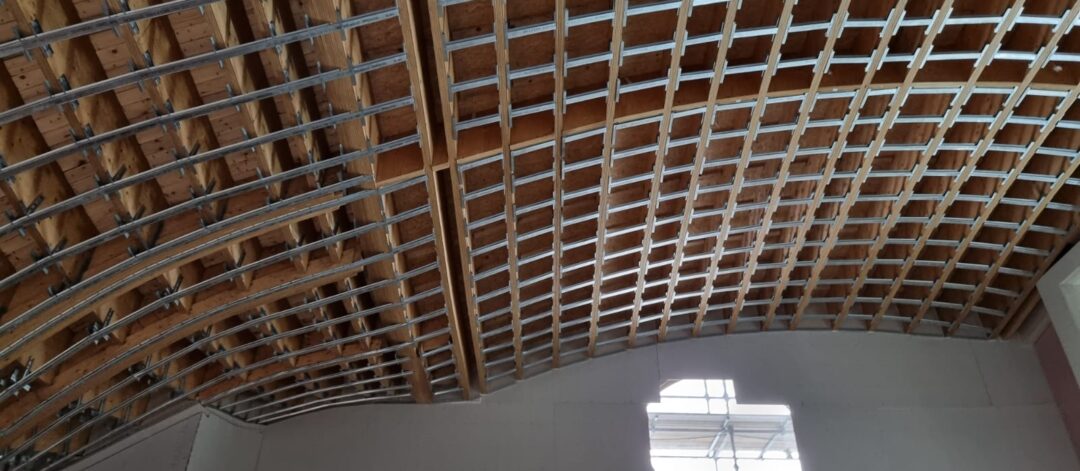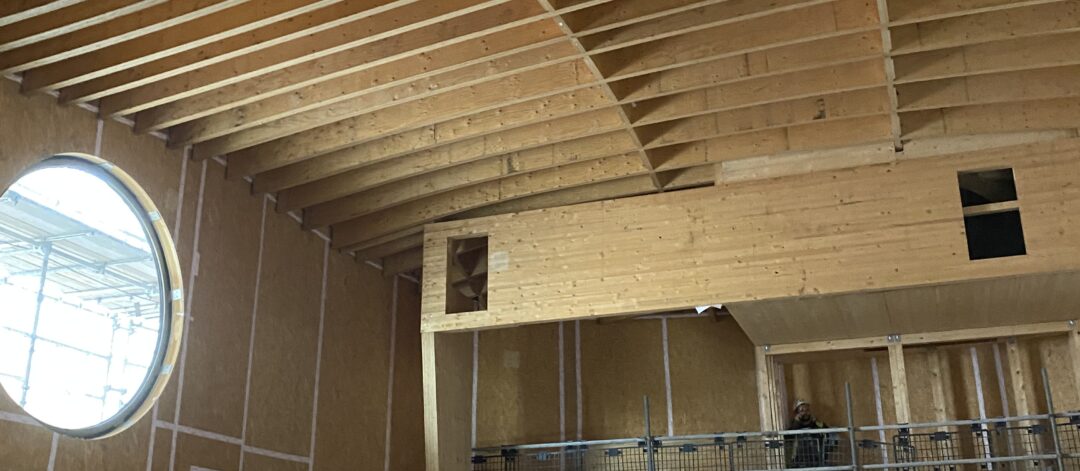

Gradel Quadrangles, Oxford
The Project
In the pursuit of architectural brilliance harmonized with uncompromising fire safety standards, our collaborative effort unveiled a ground breaking solution: curved high-level ceilings designed to safeguard a timber roof structure, achieving an impressive 60-minute fire rating. This visionary creation emerged through a fusion of ingenious design, technical precision, and a relentless commitment to excellence, marking a paradigm shift in fire-resistant architectural solutions.
Our paramount objective was to uphold the artistic vision set forth by the architects, encapsulating the essence of contemporary design in elegant curves, while nurturing the natural beauty of timber – an embodiment of sustainable luxury.
At the core of this innovative masterpiece lies a meticulously crafted metal framing system, embodying strength, and versatility. Building upon this robust foundation, we integrated two layers of 5.5mm plywood, strategically positioned to enhance structural integrity and serve as the canvas for the ensuing layers. Augmenting the plywood, four layers of 6mm Glasroc, a cutting-edge fire-resistant gypsum-based board, were meticulously applied. This strategic layering not only reinforced the structure but also successfully achieved the desired 60-minute fire rating, exceeding industry benchmarks.
The intricate design, demanding the preservation of the architects’ envisioned curves, posed a formidable challenge. In response, our collaborative and multidisciplinary team, comprising (TDC) and (FIL) specialists, synergized their expertise. The result was a seamless integration of the architect’s vision with an impenetrable Fireline, ensuring the protection of vital timber members without compromising on the design’s grace.
The completed installation stands as an awe-inspiring testament to the marriage of form and function. The elegantly curved high-level ceilings not only showcase the architects’ creativity but also provide a fortified barrier, encapsulating the timber roof structure. This dual functionality elegantly attests to the successful fusion of aesthetics and fire-resilience.
Scope of Works
– Supporting framework fixed within curved timber roof structure
– Encasement of curved timber rafters in order to maintain fire compartmentation
– Curved lining of timber roof structure using bespoke details



