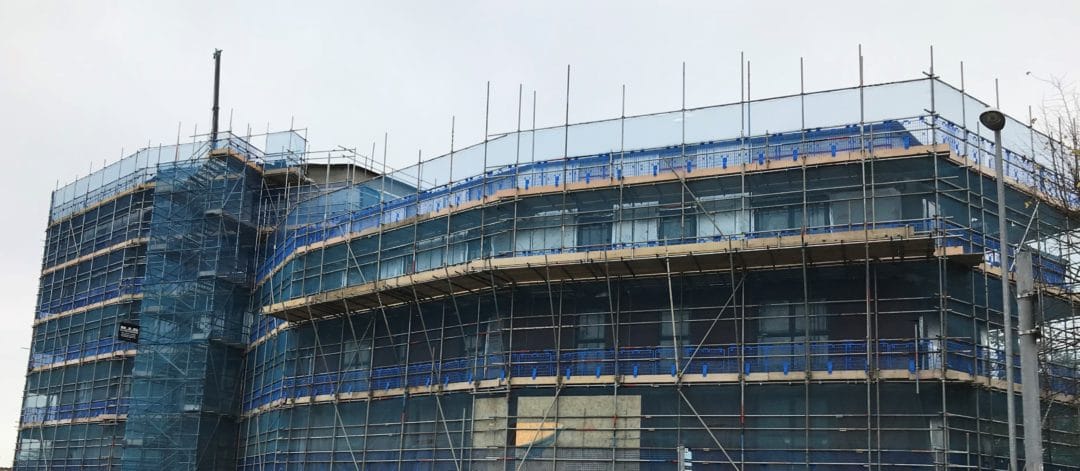

Goldsmith Avenue, Hampshire

The Project
This project consists of 2 apartment blocks which are mirrored in design.
The plan shape of each block is a figure of ‘8’ to maximise use of the elongated site shape.
These apartment blocks vary from 4 to 6 storeys tall.
Both blocks are built off single-storey reinforced concrete transfer structures providing car-parking / cycles stores for residents & housing Plant.
Atkin Trade Specialists Ltd have installed the load-bearing Metsec Metframe structures from 1st floor up.
These consists of light-gauge steel wall panels with pre-fitted sheathing board / insulation. Parapets are up to 1.1 metre tall with sloping heads.
Composite concrete floors slabs are integral to the structure & within the Metframe remit.
Steel stairs & cantilever balconies are installed as the building progresses.
Roofs at 4th & 6th floor level are Metframe joisted panels which support photo-voltaic panels to improve the buildings environmental credentials.
