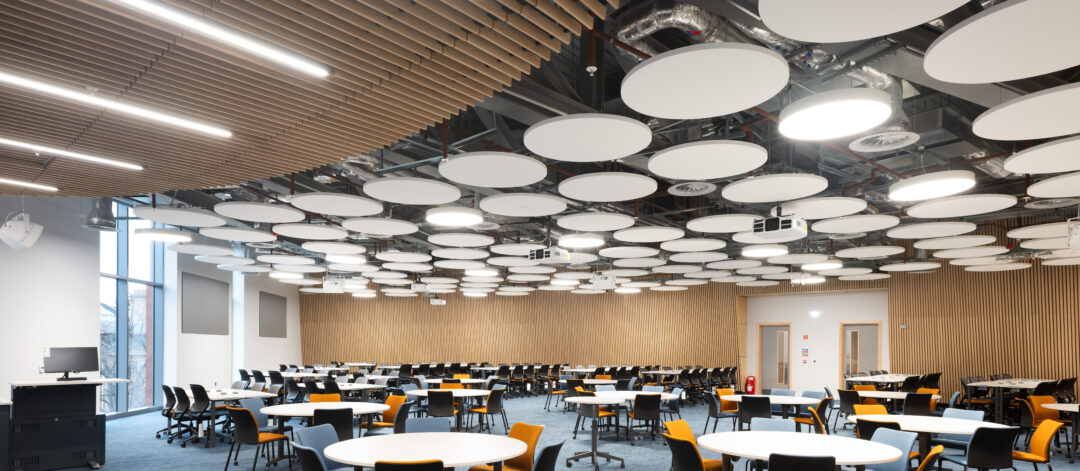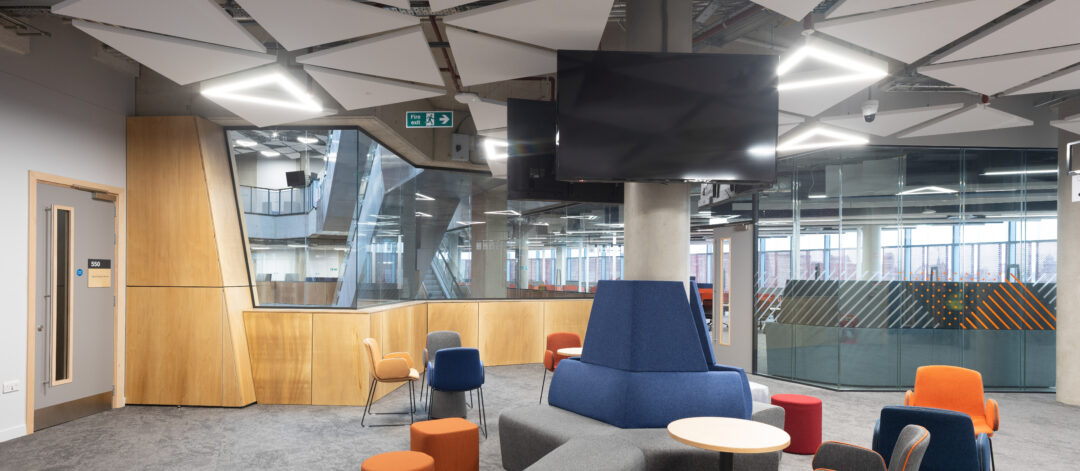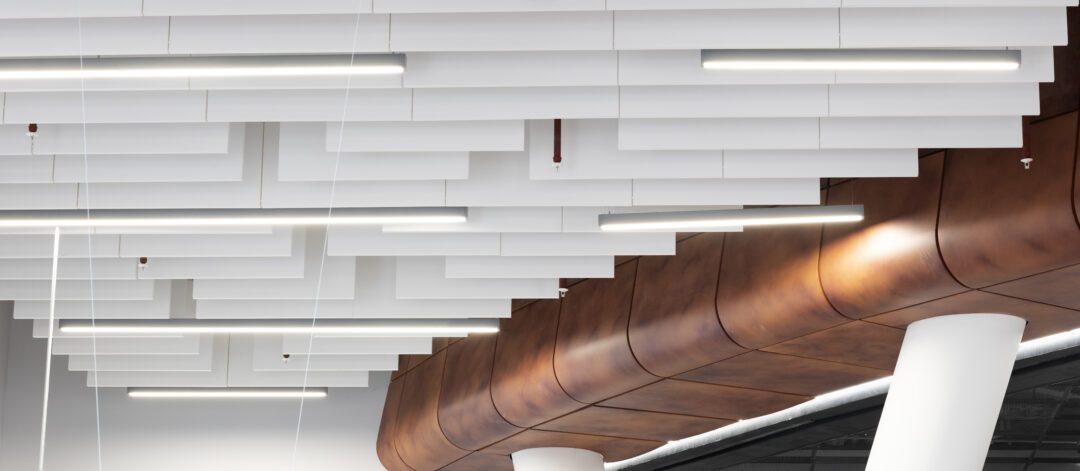

Glasgow University
The Project
Named after the pioneering James McCune Smith, the first African American to be awarded a medical degree and an alumnus of Glasgow University, LTH is a world-leading learning and teaching facility with a variety of interactive lecture theatres, small group rooms, break-out and study areas.
Awards include Winner of the Education Award at the Glasgow Institute of Architects (GIA) Awards and Project of the Year, Pupil/Student Experience Award, and Highly Commended in the Inspiring Learning Spaces category at the Learning Places Scotland Awards 2021.
Linear Projects installed a vast array of visually stunning multi-coloured ceilings, rafts, baffles and wall panels including; Hunter Douglas Timber Slatted Ceilings, Knauf AMF Baffles and Rafts – trapezoidal, circular, triangular, square and rectangular, Bespoke Heradesign Rafts and Wall Panels, Ecophon Solo Baffles, SAS Black Open Mesh 200/330 ceilings and bulkheads as well as plasterboard ceilings, margins and bulkheads.
This was the first new build of a £1 billion investment programme that Glasgow University have undertaken and we are extremely proud to have been chosen as a delivery partner in such a wonderful building.
Scope of Works
The main challenges lay with setting out of shaped rafts and baffles to a variety of designs with differing layouts and levels throughout the building. Each individual fixing point to the entirety of the panels had to be specifically measured, set out and transferred to the soffit.
We had to take standard modular Heradesign products and create bespoke largescale rafts. Great care had to be taken whilst cutting and joining quite a fragile product.
SAS Mesh 22/330 was a hybrid system to meet the specific needs of the project, integrating this system and interfacing with curved bronzed bulkheads showcased the skills of our workforce.



