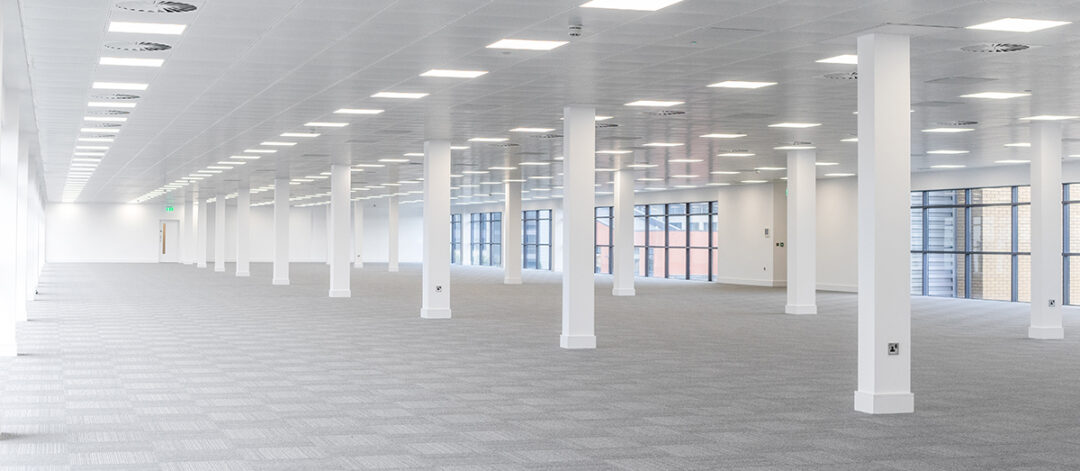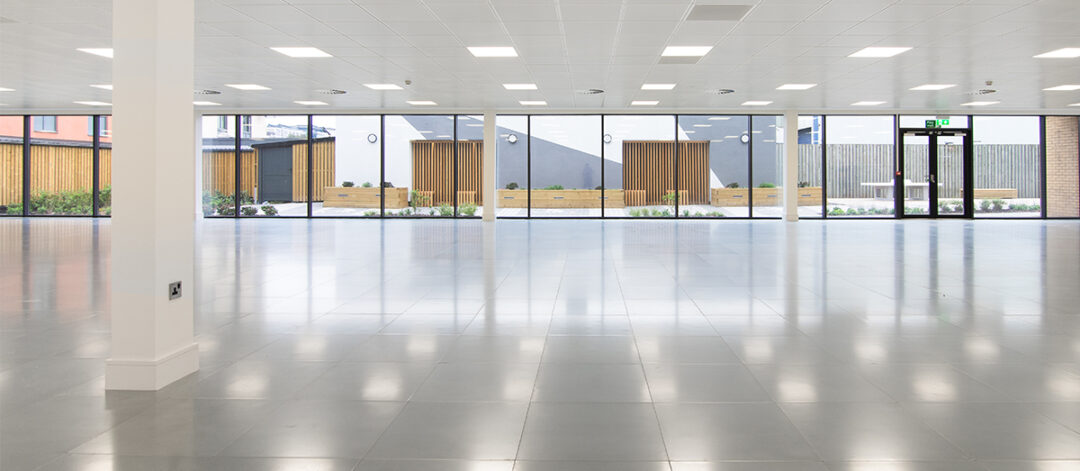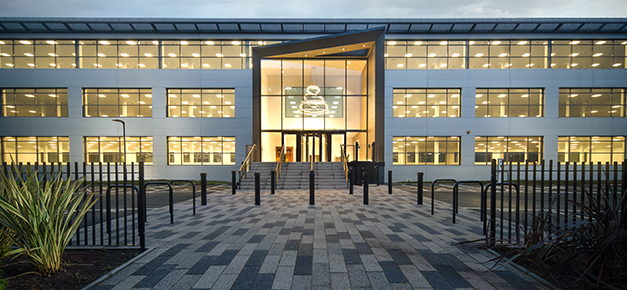

Fusion Point One, Cardiff
The Project
Paramount Interiors was contracted for the multi-million-pound refurbishment of the 65,000 sq. ft Fusion Point One building in Cardiff, on behalf of Fidelity UK Real Estate Fund.
The objective of the investment was to provide exceptional Grade A office accommodation over four floors, modern amenities with sustainability and efficiency at its core.
A sustainable workplace creates a healthy environment for workers, and there is a truly unique environmentally friendly theme throughout the contemporary design at Fusion Point One. Extensive sustainable credentials including bicycle storage with 98 cycle bays, 14 electric vehicle charging points and new energy efficient Mechanical and Electrical systems have been introduced, alongside a shower block in support of a green travel policy that helps cut fuel emissions and costs.
The enviable exterior transformation includes a landscaped break out and seating areas to the rear courtyard to encourage workers to meet, collaborate and relax outdoors, further enhancing health and wellness.
The improved fresh air ventilation system also reduces energy usage and cost. The system provides a minimum of 12 litres of air per second per person – based on 1 person per 6m².
Overall, this scheme successfully achieved the target BREEAM score rating of ‘Very Good’, EPC B.
Scope of Works
– CAT A refurbishment
– All new M&E services
– New ceilings, carpets, redecoration and joinery
– Toilet refurbishment
– New passenger lifts
– Double storey atrium
– Bespoke cladding system
– New build shower block
– New build bicycle storage
– External rear courtyard including new surface water drainage, paving, decking, resurfacing and street lighting
– Front car park upgrade including landscaping, paving, resurfacing, fencing and electric charging points
– Underground car park refurbishment including electric vehicle charging points
– Furniture



