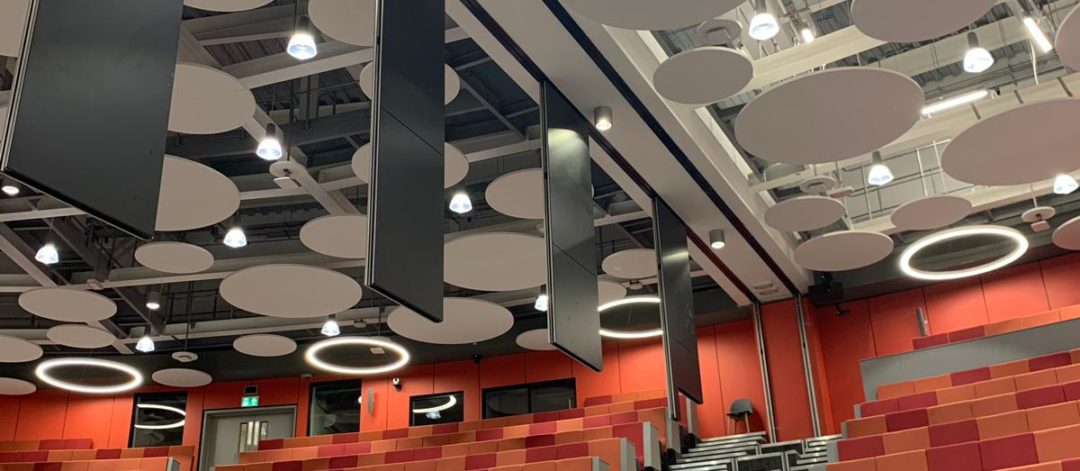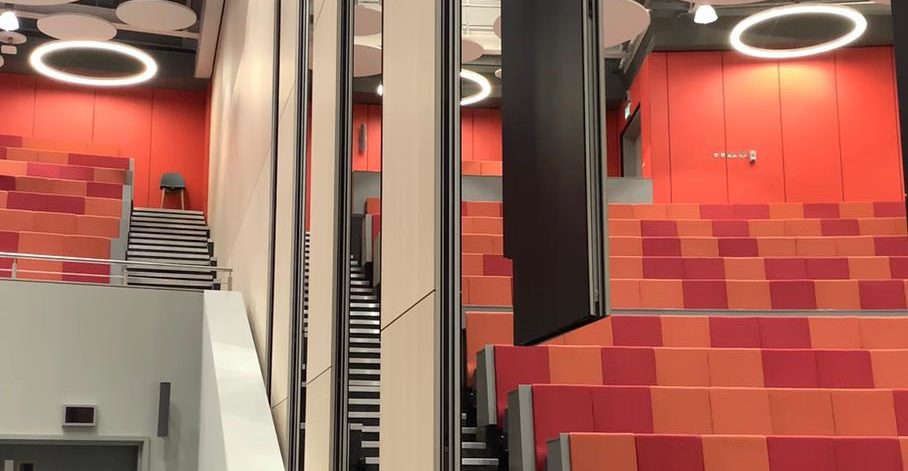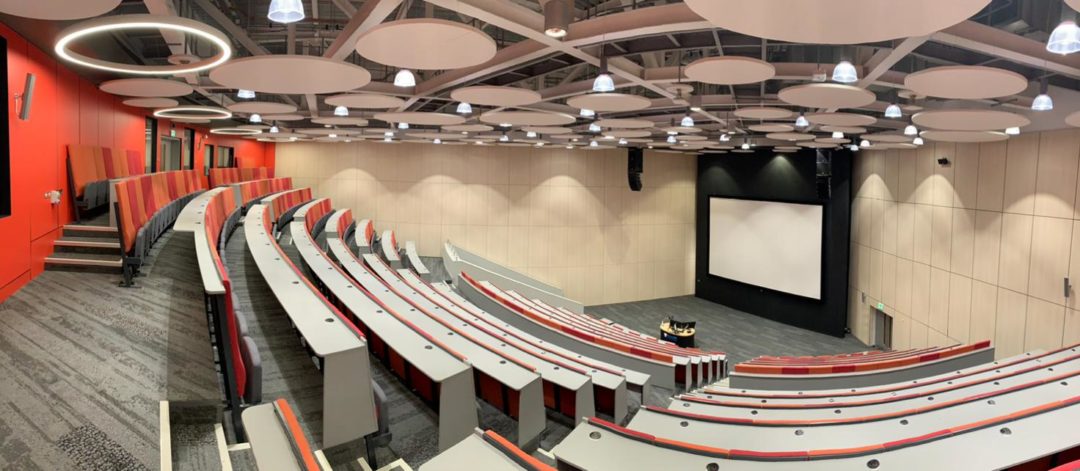

Frederick Douglass Building, Newcastle upon Tyne
The Project
Style was brought on board by Sheppard Robson very early in the design stage, the concept being to provide ‘maximum flexibility in the auditorium by creating 500 and 250 seats in theatre style, opening up to a capacity 750 seat auditorium. The challenge was to maintain high acoustic separation, the difference on this project was the division was to run between the tiered seating. The solution, to bespoke design two fully automated stepped moveable walls, deployed back to back to provide maximum site performance. The client and project requirement 55db the sites tested result 59db.
The system designed with Dorma Huppe was based on the Variflex Comfortdrive Laboratory tested to 52db. The panel faces are finished in Formica Almond Oak Linewood with the internal faces and the pocket doors in Formica Matte Black. The horizontal joints on the panels were designed to line through with the tiering of the Auditorium seating, bespoke manufactured automatic acoustic seals engage as each panel Meets the next, closing off the tired elements of the Auditorium. The panels are automatically driven in and out of the storage are using the Dorma Comfortdrive track and programmable trolley system incorporating an impact safety system during panel movement.



