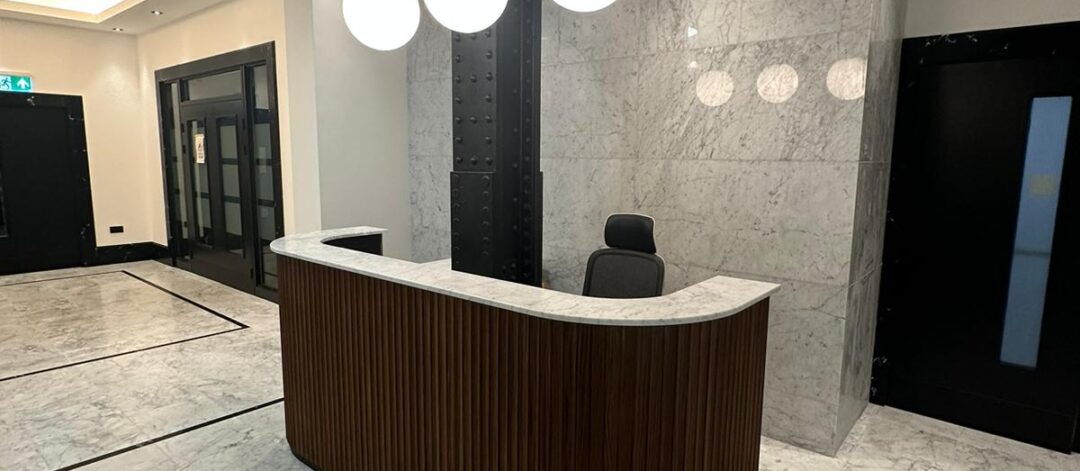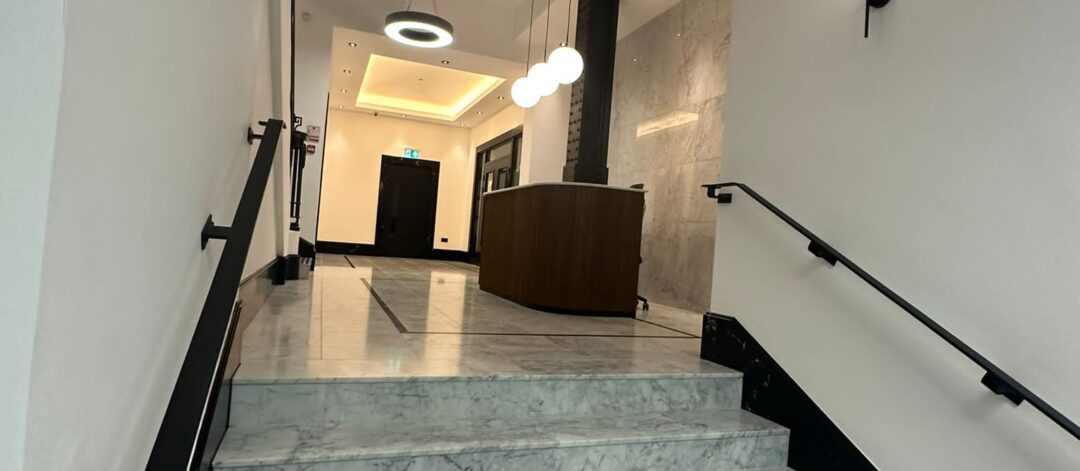

Foyer Refurbishment, Glasgow
The Project
WMR were commissioned to undertake the refurbishment of the buildings foyer with the aim of creating a luxury foyer that matched the buildings heritage. Works were undertaken over an initial 6 week program that was extended to 8 weeks following variations. Works involved the removal of internal partitions, ceilings and doorsets to construct an open plan foyer. A new fire refuge zone was constructed and the existing fire detection system altered to suit the new layout. The cladding to the existing column in the centre of the foyer was removed to reveal an original structural beam which was extensively overhauled, including new passive fire protection to leave exposed as a feature. 20mm marble was imported from Italy and utilised to create a feature wall behind reception and formed the new marble floor, inlay and stairs. The recessed ceiling was constructed to mirror the marble inlay creating a sense of symmetry. The perimeter of the foyer was covered with contrasting black marble stair stringers, skirtings and facings. A new reception and DDA desk were constructed utilising Abodo cladding with marble desk tops. Our client is delighted with the final outcome and how well the finished project reflects the buildings character
Scope of Works
– Downtakings
– Construction of new Protected/Refuge area
– Installation of new floor slab
– Overhaul of M&E services
– Installation of feature light fittings
– Construction of new feature ceiling
– New marble stairs
– Watco Stair Treads
– Marble floor covering
– Marble stair stringer, skirings & facings
– Marble feature wall
– Installation of new marble tiles to lift cars
– Construction of new reception desk
– Expose and install passive fire protection to structural column
– Installation of new carpet tiles
– Decoration to lift doors
– Plastering, taping & filling
– Decoration throughout



