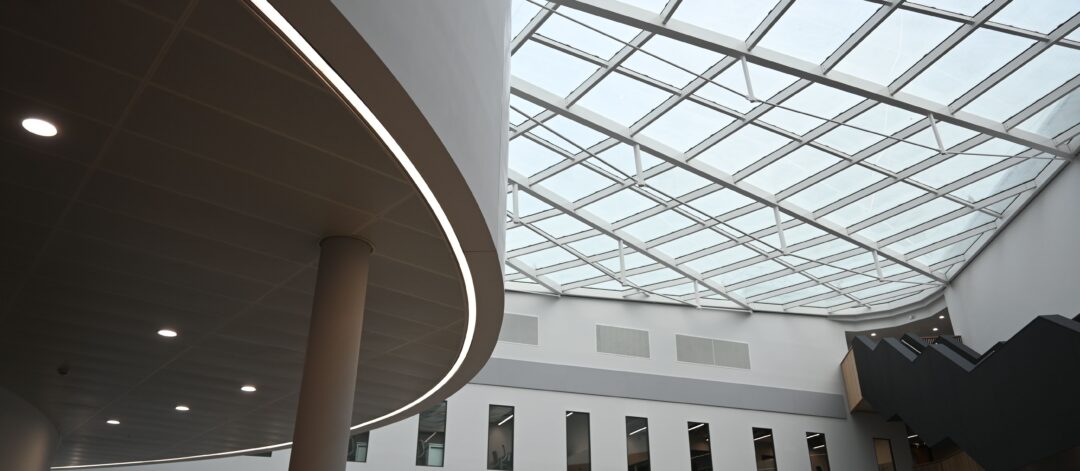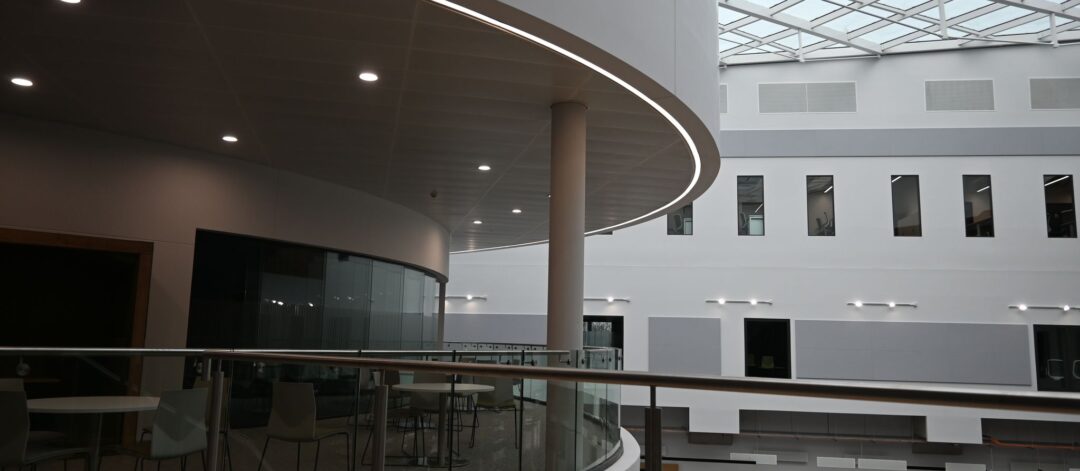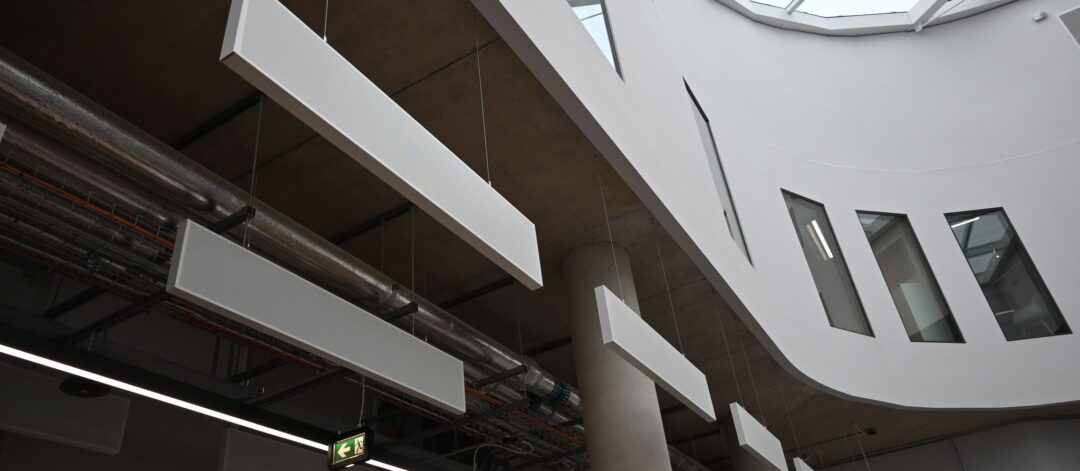

Faculty of Social Sciences, Sheffield
The Project
The landmark £65 million pound Social Sciences Hub project designed by HLM Architects for the University of Sheffield & delivered by BAM Construction and its supply-chain is to represent future growth of the faculty over the next 15 years. The scheme is setout to provide ‘bespoke accommodation’ for the departments of sociological studies, economics and politics alongside shared facilities- ‘The design embraces the idea that every learning space should be active and includes shallow-raked, large-volume active learning spaces that support both traditional and active learning alongside technology-rich group working areas and individual study areas.’
The building’s form is described as a series of overlapping organic curved floor plates that ebb and flow, ‘hinting at the site’s history as an old reservoir’. A façade of staggered glass planes ‘reflects the world around and the multifaceted nature of the social sciences’ said HLM.
Construction is underway with Phoenix Brickwork / Drywall / Scaffold Ltd selected by BAM Construction to provide all Masonry, SFS, Drywall, Suspended Ceiling & Acoustic Treatment packages on the scheme.
Phoenix have been commended for quality & efforts by all stakeholders in delivery of this scheme and are proud to be part of such a landmark project in Sheffield.
Scope of Works
– Drylining
– Plastering
-Tape & Jointing
– Suspended Ceilings / Rafts & Baffles
– Acoustic Wall Paneling
– SFS



