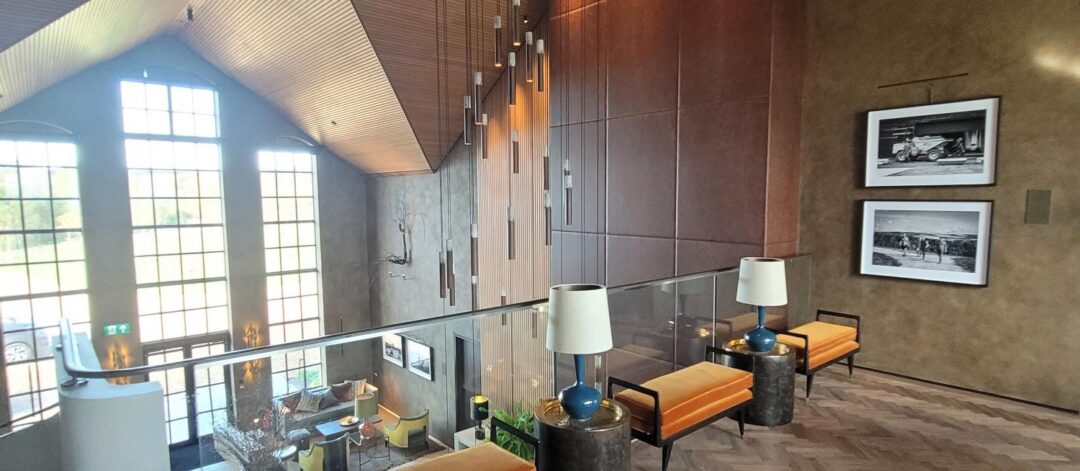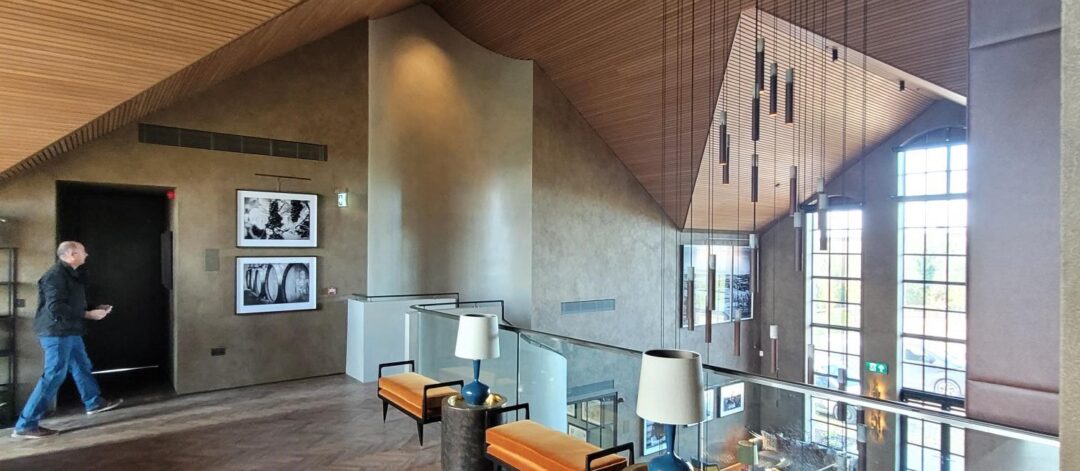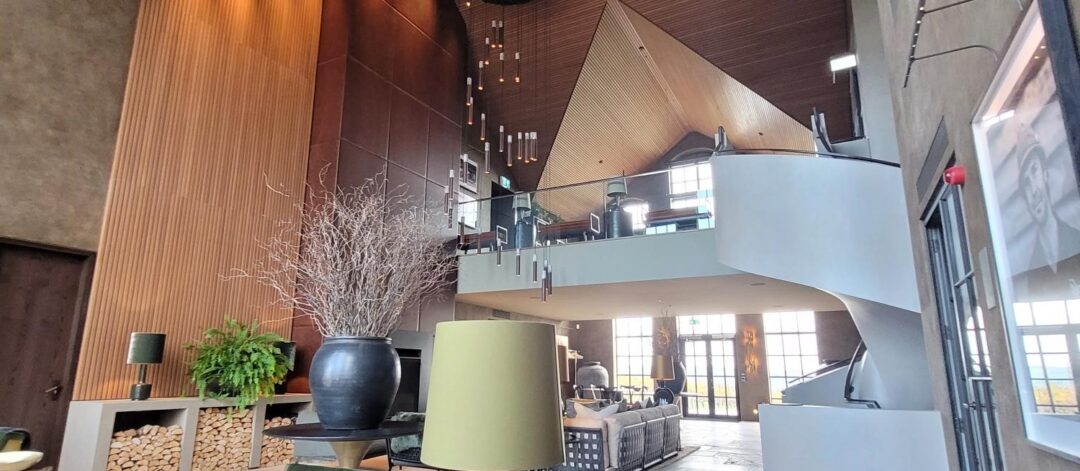

Exton Vineyard, Hampshire
The Project
Design and installation of MF ceiling system with Gustafs Ribs fitted too, installed following line of roof construction and adjusting as necessary so ceilings met at same angle. The angle was critical to make sure the ribs lined up. Acoustic slab was fitted behind MF system, then an acoustic fleece, before fixing approximately 8000 individual clips, all lined up with template, ready to take the ribs. Splice plate fitted between rib joints. Finally a bespoke angled top hat trim was designed where ribs met at point.
Scope of Works
Installation of MF Ceilings, curved upstand, blind boxes, sloping
Installation of Gustafs linear rib ceiling
Dry lining to walls
Curved staircase, built using timber stud work, fixed of steel uprights by others, clad contour board and rib lath as required.



