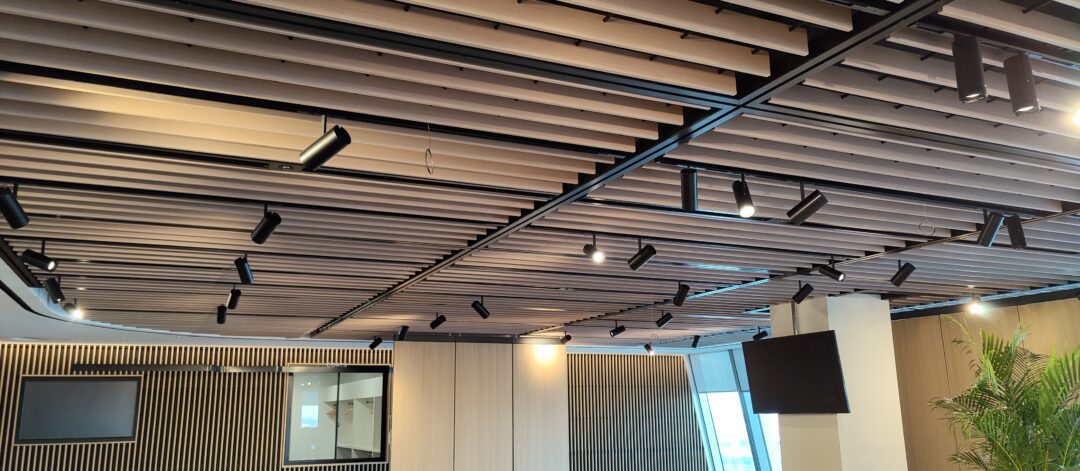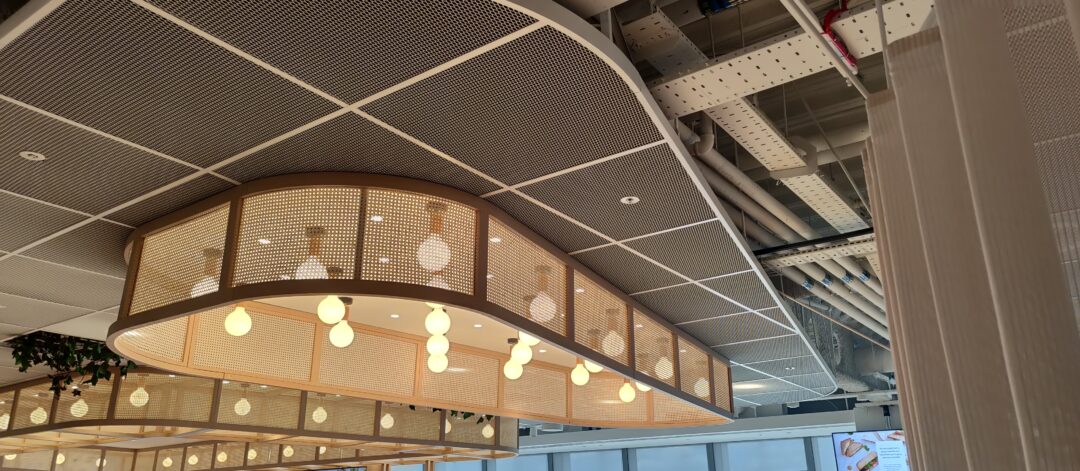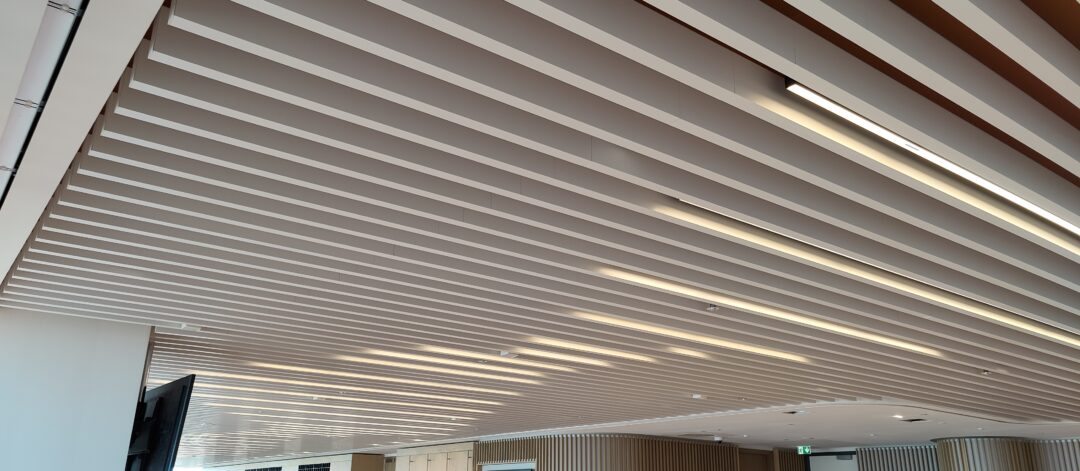

EBRD, London
The Project
BPC were contracted to carry out the design, supply and installation of the ceiling works and the associated packages on the European Bank for Reconstruction and Development (EBRD) project in Canary Wharf. The project consisted in the majority of the complete fit-out of 13 floors, between levels 12 and 24 with some additional works in the back of house areas in basement floors.
The project consisted of typical floor spaces on Levels 17 to 23 with open plan workspaces and meeting rooms. The specialist floors were located on Levels 12 to 16 and 24 and contained most of the feature ceilings
The specialist floors include the bespoke 3D baffle ceiling in the boardroom, as well as several types of bespoke timber and fabric ceilings. These ceilings were developed to include the specialist lighting, whilst also being functional and enhancing the acoustics in the space.
The workspace floors consisted in the majority of SAS System 330 ceiling with different profiles and service troughs which were all custom made to accommodate the specialist lighting of varying sizes across the areas.
Scope of Works
Specialist Ceilings
• Boardroom Ceiling – Arktura’s custom Analog 3D Suspended baffle ceiling with custom shaped fins which form a 3D pattern which mirror the Boardroom Table below with integrated custom lighting to enhance the 3D effect.
Timber Ceilings
• 2nr Types of Stil Acoustic VDU timber slat ceilings in L12 Auditorium Ante Space and Collaboration corners. Vertical Slat Ceiling connected with Dowels and Black Acoustic padding above the ceiling.
• 2nr Bespoke Radial Timber ceiling manufactured by Stil Acoustics
• SAS System 200 large format perforated timber ceiling tiles. 2 different types with different finishes/veneers
Fabric Ceilings
• 2 Types of Fabric Ceilings with multiple fabric types incorporated into the same ceiling with custom GRG and Powder coated Services troughs.
SAS Ceiling System
• SAS System 740 baffles with copper coloured infill tiles and integrated lighting creating a wave pattern
• SAS DML Mesh Ceiling tiles
o SAS System 740 baffle forming a grid
o SAS System 130 24mm T-Grid
• SAS System 330 Tiles to the Open Plan workspaces, Multipurpose Enclosed Rooms, Lift Lobbies and Meeting Rooms. Each zone area uses a different supporting grid work and tiles size, to differentiate between spaces.
o Open Plan Space has over 40 different types of 180mm C-Profile, with preformed apertures for linear lights to create a ripple pattern in each bay
o Multipurpose Enclosed Rooms have an inverted service through which his 300mm wide and 60mm deep, with integrated services which align with the underside of the tiles
o Lift Lobbies have a smaller inverted profile painted black, RAL 9005.
o Meeting Rooms has an inverted service trough, with curved tiles and curved lighting to match the radiuses.
• SAS System 150 perforated Tiles in the BOH Areas
• SAS System 120 plain hygienic tiles to catering and first aid rooms
• Plasterboard MF to perimeter margins and WC areas



