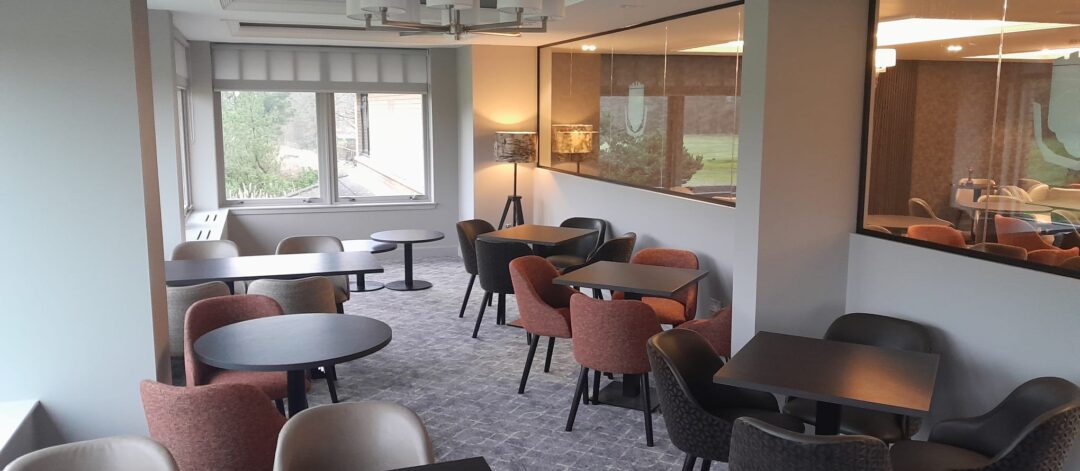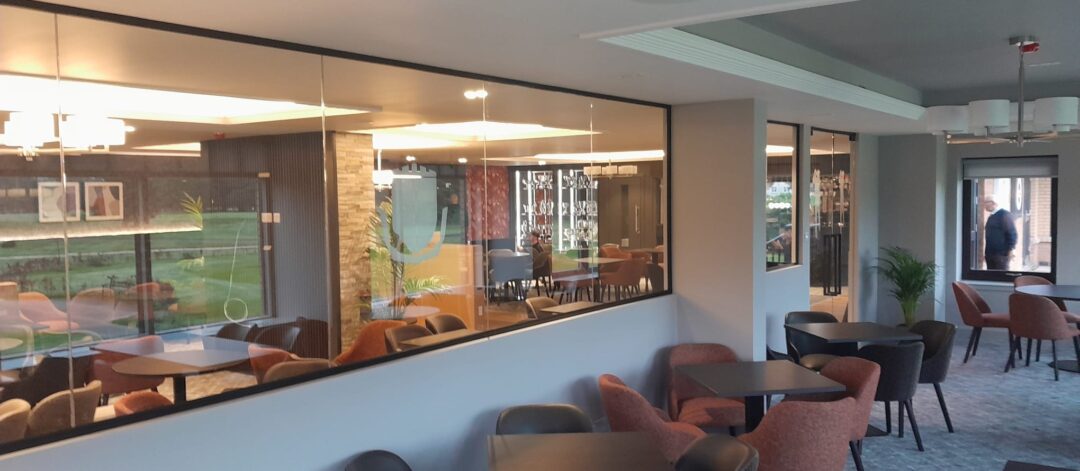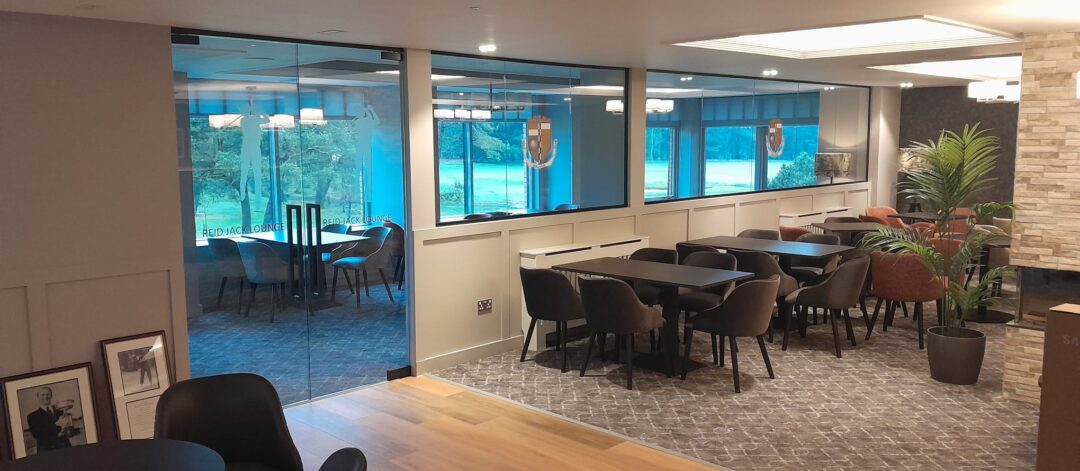

Dullatur Golf Club, Cumbernauld
The Project
The project consisted of refurbishment of the members lounge at Dullatur golf club, the idea was to create a warm welcoming environment where members can relax before and after a round and enjoy a meal or a drink. Crucial was to create a relaxed and inviting atmosphere but also provide the functionality of a bar restaurant while keeping the views and social aspect of the the cold course. A full strip out was required to fully ascertain the make up of the building structure and the design was adapted as the project moved along to to accommodate the building as required.
Scope of Works
A mixture of unique wall coverings, acoustic wall panels , and inviting paint colours were used to create a look and feel of warmth and also to achieve an acoustic abeyance where multiple conversation can take place yet you can relax and enjoy one of the multiple televisions. A bespoke timber / glass wall was created to form a viewing lounge over the impressive golf course and yet let light penetrate through the whole area. A mixture of fixed and free standing furniture was used to obtain the maximum comfort and seating allocation required. A feature fireplace was used not only to added to the warm feeling but to again separate the bar seating from a more quite area where sporting events can be enjoyed on the TV in peace.



