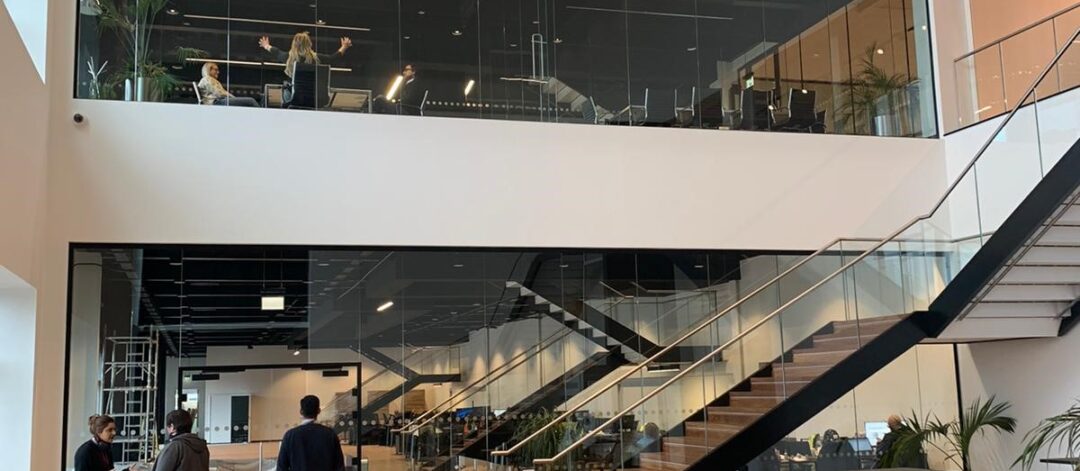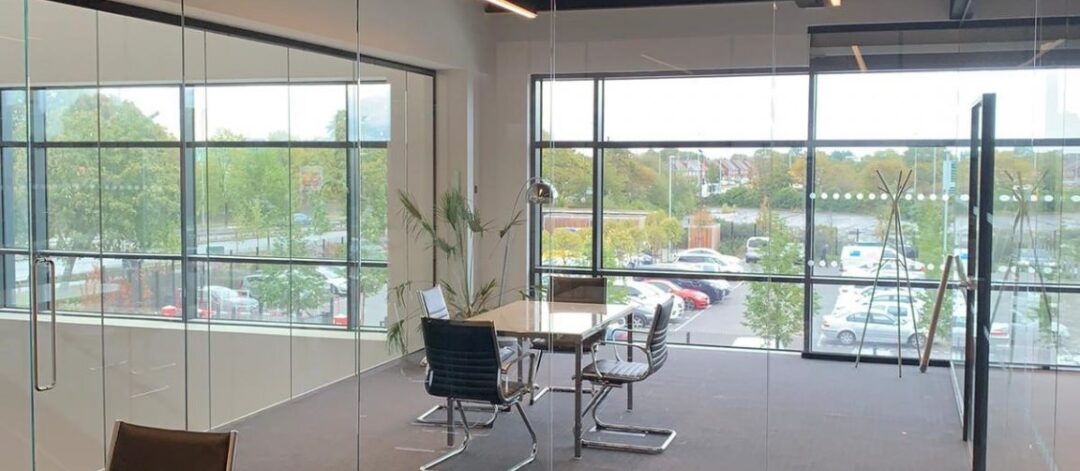

Do & Co, Hounslow, London
The Project
The global, gourmet entertainment company, Do & Co have a proud ethos of prioritising the inter-connectivity of its teams and these values were at the forefront of the brief when they invested £12Million to fit-out the massive 172,000 sq ft headquarters at Segro Park, near Heathrow. Indeglas were appointed by McLaughlin and Harvey to design, engineer and install the internal glass systems which would provide connectivity between atrium, client presentation, hospitality and catering departments including cold and hot food preparation and storage areas.
Scope of Works
Design, engineer and supply fire-rated, acoustic, atrium, single and double glazed screens and sliding folding glazed screen systems to storage areas, kitchens, client presentation areas, conference, office and meeting rooms throughout the building including doors.
The entire programme of works was carried out during the period of tightest Covid restrictions using robotic glass lift technology to ensure safety and complete social distancing for all operatives. The one operative + one robot methodology created efficiencies to the programme and profitability of the project. Staff training, adoption of digital technology and sequencing of work methodology were introduced and this learning has now been adopted more generally at Indeglas.


