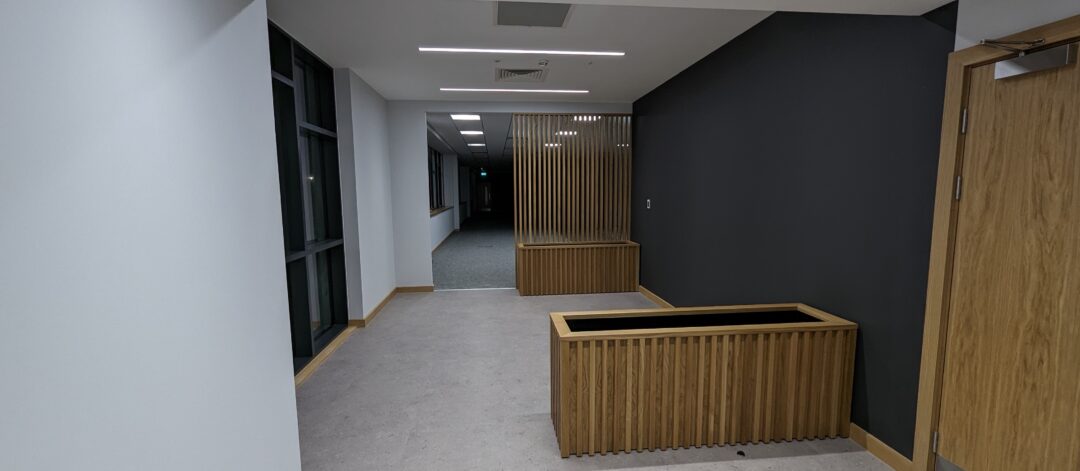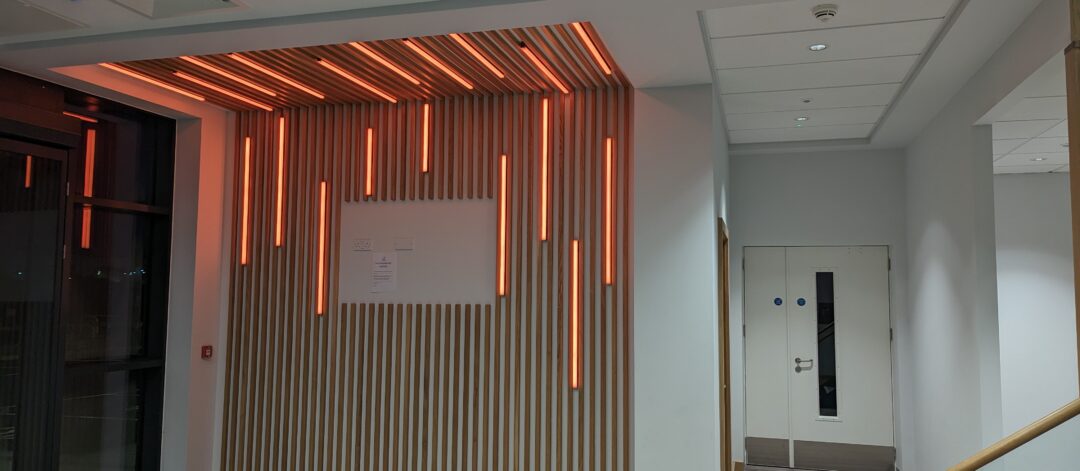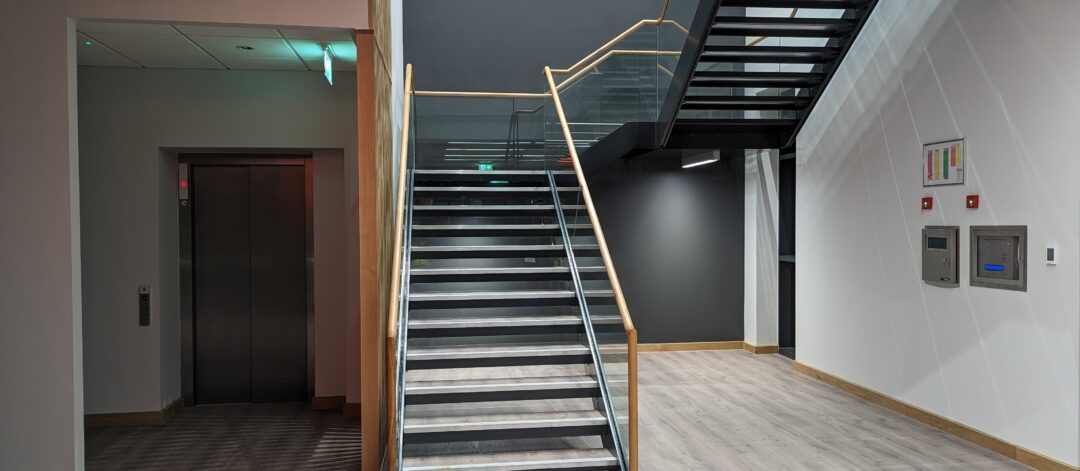

Derby Triangle, Derbyshire
The Project
This project entailed high specification joinery installations for developer, St Modwen, at their Derby Triangle industrial development comprising warehouse space with 2 and 3 storey offices. Prime oak sections were used to create stylistically harmonious screens, feature finishes and planters in breakout and reception areas.
Feature wall and ceiling works in reception entailed custom-forming and installing lacquered 45 x 30mm oak, rebated for concealed fixing. Using 80mm centres enabled fitting of complementary lighting between battens.
Breakout areas were set apart from main open plan offices by the creation of oak screens. With an edge profile and finish to match other areas, 100 x 30mm acquered oak sections were fixed between floor and ceiling at 50mm centres to give partial visual separation.
The feature screen at the foot of the main stair combined elements of both previous items. 100 x 30mm oak was fixed between the ground floor and underside of the landing bulkhead, then reduced in depth to continue up to first floor level on the face of that same bulkhead.
Finally, planters clad matching oak sections were built and placed in breakout areas to create a place for softening planting, whilst also providing a delineation between kitchen and canteen.
Scope of Works
Partitioning
Drylining
Ironmongery
Kitchens & Joinery
Internal Fixtures & Fittings



