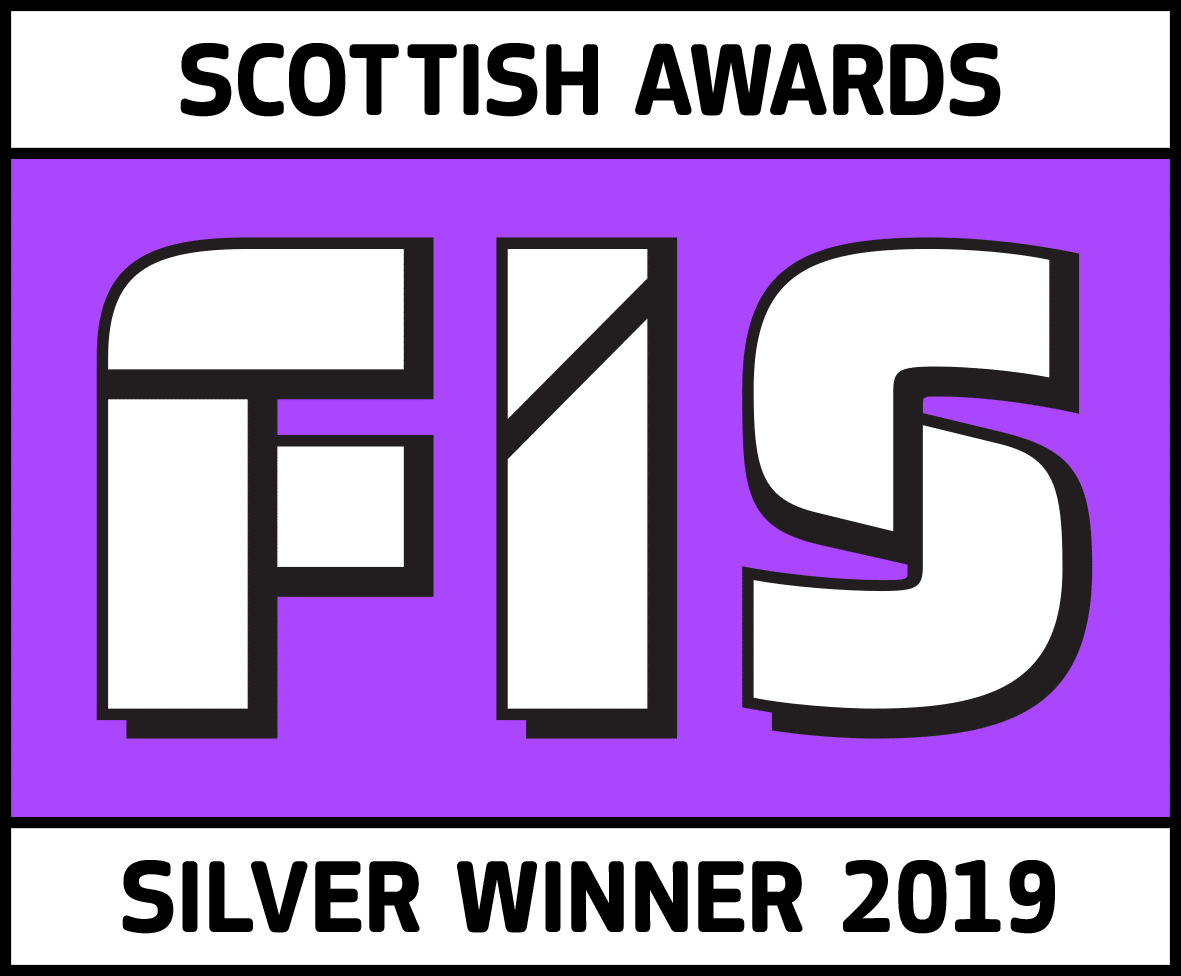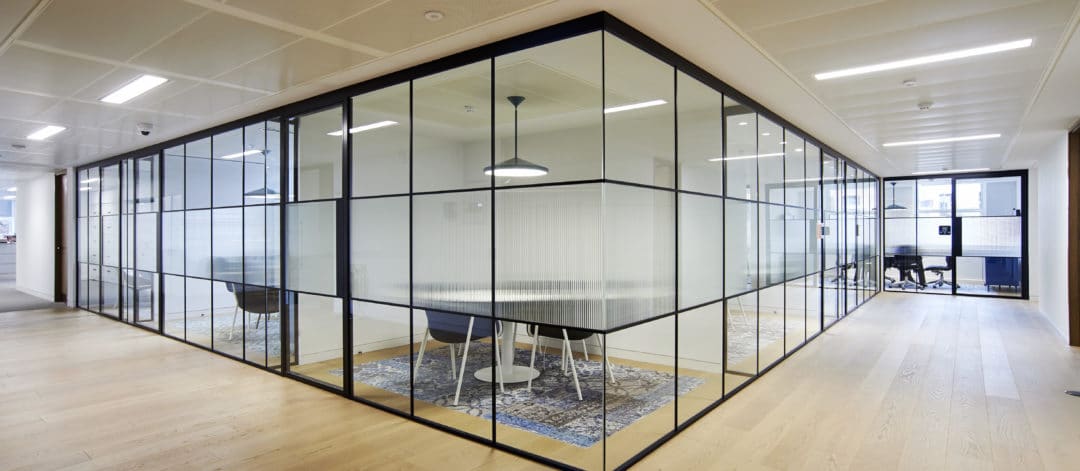

Condé Nast, London

The Project
The vision was to create an inspiring environment to foster a culture of openness and experimentation through enabling collaboration. The space was to become a device to aid recruitment of the best digital talent, it should provide the necessary tools that one would expect of a digitally focussed company yet retain and celebrate the heritage of a brand which is synonymous with being innovative and influential.
With the Condé Nast International brand being associated with quality, aesthetically MCM wanted to reflect this through the design so careful consideration was given to the choice of materials, colour and user experience. Optima’s glass partitions were used to create a series of executive offices, meeting rooms and quiet rooms across levels 8 and 9. The distinctive framework of the Optima 117 Shoreditch Edition glass partitions and doors was used in key areas to bring a striking, yet minimalist look to the working environment. The Shoreditch framework is bonded to the glass, retaining the structural stability and acoustic performance of the partition, giving the appearance of cutting through the glass with dramatic effect. Unique reeded film was applied to the glass helping create a visually striking effect whilst offering visual privacy to the meeting rooms.
