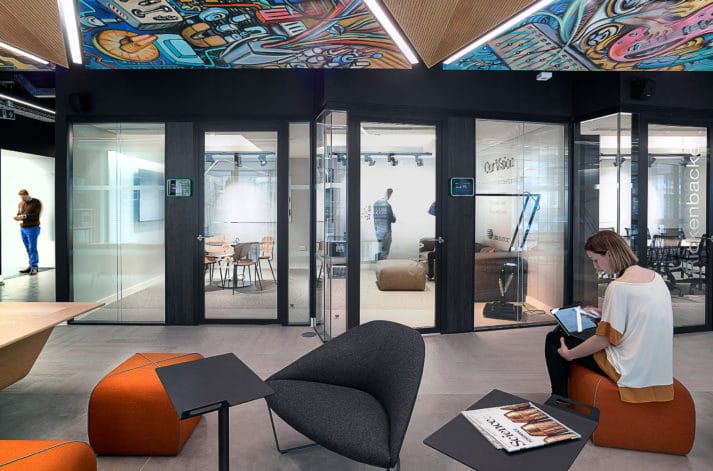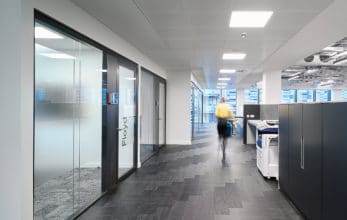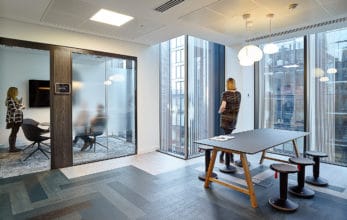

Cirrus Logic, Edinburgh



The Project
Audio company, Cirrus Logic, who provide innovative audio and voice IC products across the entire audio signal chain, took over 70,000 sq ft of the newly regenerated space, refitting the 4 floors to their precise requirements.
Michael Liard Architects approached Planet Partitioning to provide high acoustic partitioning screens and doors, across all 4 floors of the scheme, with an extra 5th floor secured upon completion, as a result of the impressive works Planet provided.
With audio being the Client’s line of work, the office space not only included meeting rooms, open plan office space and break out areas, but also ‘Jam’ rooms and recording studios. Stringent acoustic attenuation was therefore called for, with p100DG glazed partitioning screens and SonoTec doors being used throughout the office and meeting areas, and p100SG used in the break out spaces. By using the p100 range throughout, the scheme ensured the head and base details remained uniform across all 4 floors.
For the Jam rooms and recording studios, Planet recommended p200 triple glazed screens, which can achieve staggering acoustics of 64dB Rw, ensuring workers wouldn’t be disturbed while staff ‘rock out’!
Tech panels were integrated to the partitioning screens surrounding the meeting rooms, as an easy way to book the rooms remotely and to notify staff of when the rooms are booked, and by whom.
Planet designed a bespoke ‘zig-zag’ glazed partitioning screen to run along the front of a section of offices. The completed effect was quite striking and greatly received by the client and architect
