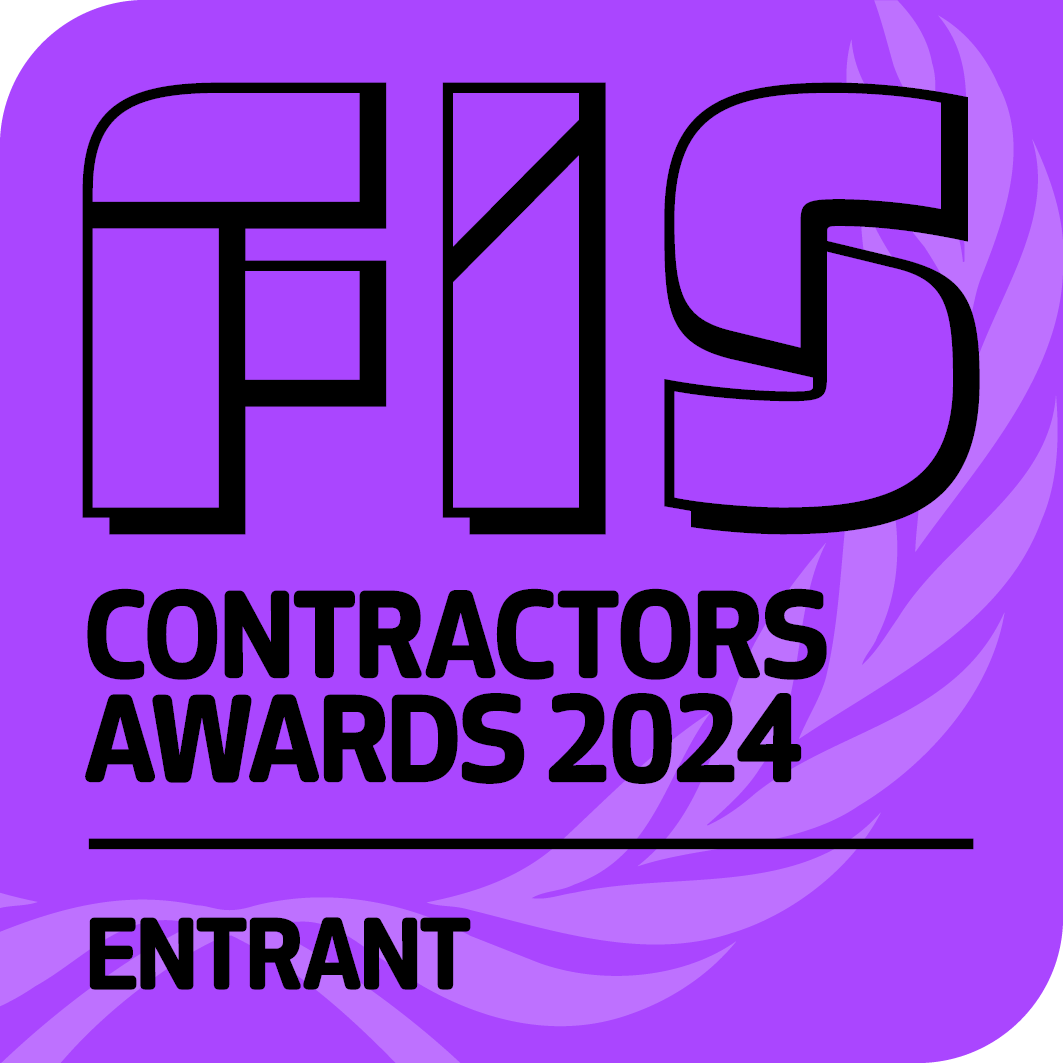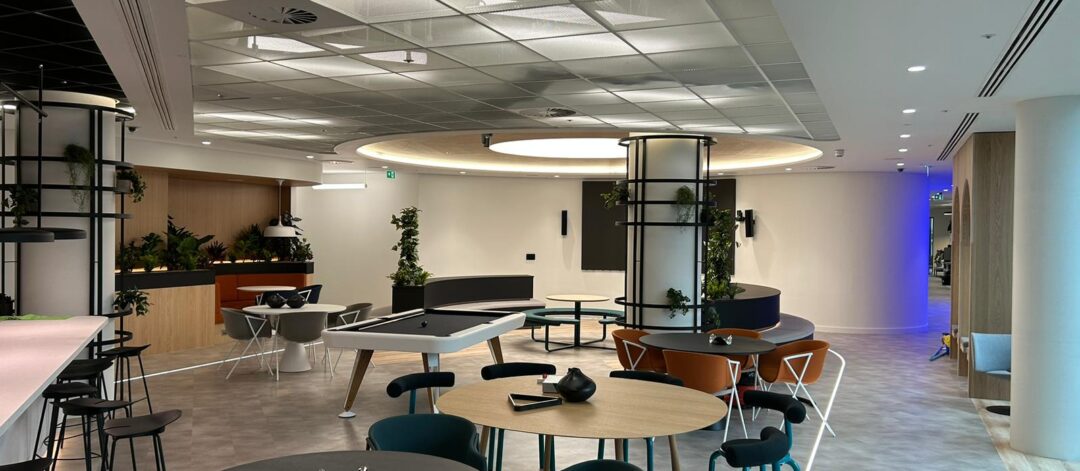

Capital.com, London
The Project
About The Client:
Fin-Tech company Capital.com transformed their London office space with a state-of-the-art CAT B design fit out. This immersive design and build incorporated different styled functional office space, unique meeting pods for brainstorming, stimulating breakout zones and attractive client facing areas.
About the Contract:
Modus Workspace awarded Profixed Interiors the supply and installation package of all Partitioning, Glazing, Suspended Ceilings, Door sets and Wall Finishes. Profixed completed this 18 week programme in February 2023.
About Profixed Interiors Works:
Profixed constructed feature ceilings throughout this project which included 746 m2 of plasterboard ceiling with further allowances for Halo lighting details and the installation of 608 m2 of SAS System 130 mesh ceiling. This all integrated together to provide a beautiful ultra-modern environment.
The workmanship throughout this high-end project was overseen by our Project Site Manager Alex Andonie who ensured that every detail was executed in line with the designer’s vision. The seamless ceiling finishes included plasterboard to tile transition junctions, curved textures, flawless bulkheads to accommodate ceiling height transitions and acoustical obligations.
The showstopper to this workspace’s ceiling was the installation of the High Gloss Acrylic Black to face suspended ceiling within the Metaverse Room.
Scope of Works
Suspended Ceilings
• Installation of new MF suspended ceiling consisting of MF framework with 1 layer of 12.5mm wallboard
• Installation of new MF margin consisting of MF framework with 1 layer of 12.5mm wallboard
• Installation of new 2 sided bulkhead consisting of 1 layer of 12.5mm wallboard, all joints taped and jointed ready for decoration
• All joints taped and jointed ready for decoration
• Installation of SAS system 130 ceiling
• Installation of MF framework suspended ceiling with 12mm plywood and high gloss acrylic black to the face
• Installation of 600 x 600mm metal faced access panels



