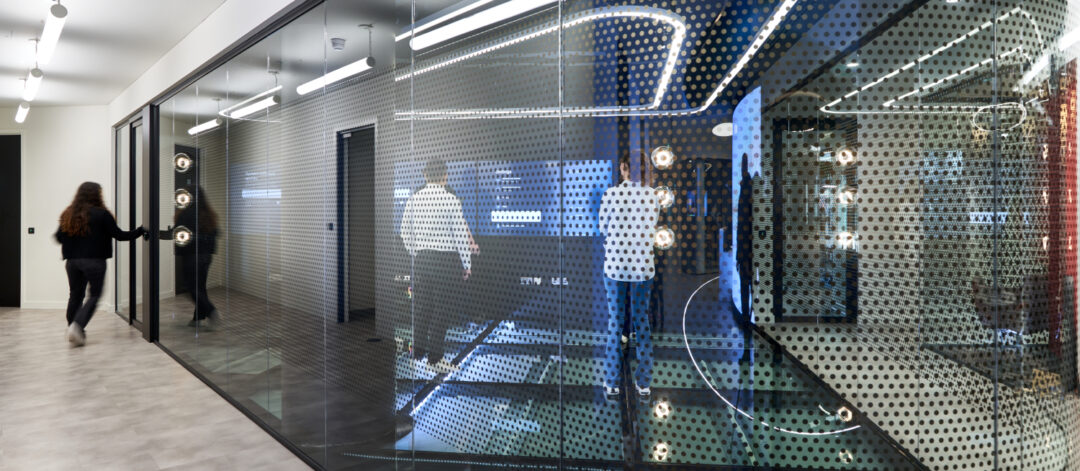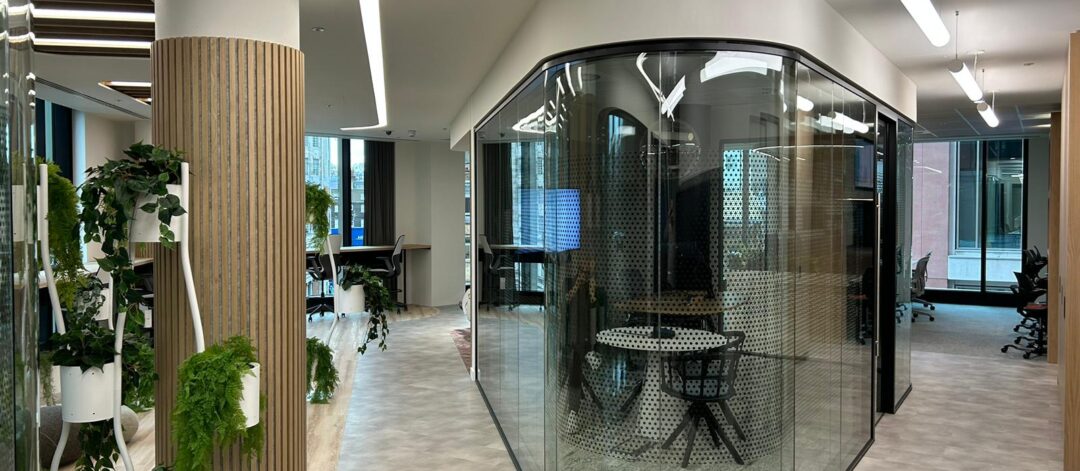

Capital.com, London
The Project
About The Client:
Fin-Tech company Capital.com transformed their London office space with a state-of-the-art CAT B design fit out. This immersive design and build incorporated different styled functional office space, unique meeting pods for brainstorming, stimulating breakout zones and attractive client facing areas.
About the Contract:
Modus Workspace awarded Profixed Interiors the supply and installation package of all Partitioning, Glazing, Suspended Ceilings, Door sets and Wall Finishes. Profixed completed this 18 week programme in February 2023.
About Profixed Interiors Works:
Profixed installed approximately 90lm of glazed partitioning throughout the project using a mixture of specialised tracks, with varied specifications of glass to achieve different levels of privacy. This element of works was very individual as approx. 30lm was required in a curved format. Combining this with the deflection requirement above curved glass, is what makes this project truly cutting edge. Particularly when installing curved double-glazed partition at industry leading radius’s.
The spectacular floating glass floor within the Metaverse Room was a brand-new feature that Profixed supplied and installed for the very first time.
Profixed supplied and installed all the door sets throughout, with varying requirements from dB ratings, vision panels, single glazed, double glazed, laminate styles, and ironmongery details. We worked with our suppliers Forza Doors to provide a comprehensive solution.
Scope of Works
Partitions
• Installation of 100mm thick partitions consisting of 50mm c studs and 2 layers of 12.5mm wallboard to either side with 50mm isover between studs
• Installation of 122mm thick partitions consisting of 70mm c studs with 2 layers of 12.5mm wallboard to either side with 25mm isover between studs
• Installation of 132mm thick partitions consisting of 70mm c studs with 2 layers of 15mm soundbloc board to either side with 50mm isover between studs
• Installation of 122mm thick partitions consisting of 70mm c studs with 2 layers of 12.5mm fireline to either side with 25mm isover between studs
• Installation of 62.5mm thick IWL consisting of 50mm c studs and 1 layers of 12.5mm wallboard to one side
• All joints taped and jointed ready for decoration
• Installation of plywood to existing walls
• Installation of MDF skirting
• Installation of new foil faced ceiling cavity barrier above and below new solid and glazed partitions
• Installation of new 122mm bulkhead consisting of 70mm c studs with 2 layers of 12.5mm soundbloc to either side with 25mm insulation between studs
• Installation of single glazed dry jointed partition system consisting of 1 layer of 12.5mm toughened glass in black aluminium trackwork
• Installation of double glazed dry jointed partition system consisting of 1 layer of 10mm & 1 layer of 12mm toughened glass in black aluminium trackwork
• Installation of floating glass floor.
Doorsets
• Installation of new single laminate doors in aluminium frames with stainless steel ironmongery
• Installation of new single laminate doors in paint grade frames with stainless steel ironmongery
• Installation of vision panels where required
• Installation of new single glazed, framed, single door in aluminium frame with stainless steel ironmongery
• Installation of new single glazed, framed, double door in aluminium frame with stainless steel ironmongery
• Installation of new single glazed, framed, sliding single door in aluminium frame with stainless steel ironmongery
• Installation of new double glazed, framed, single door in aluminium frames with stainless steel ironmongery



