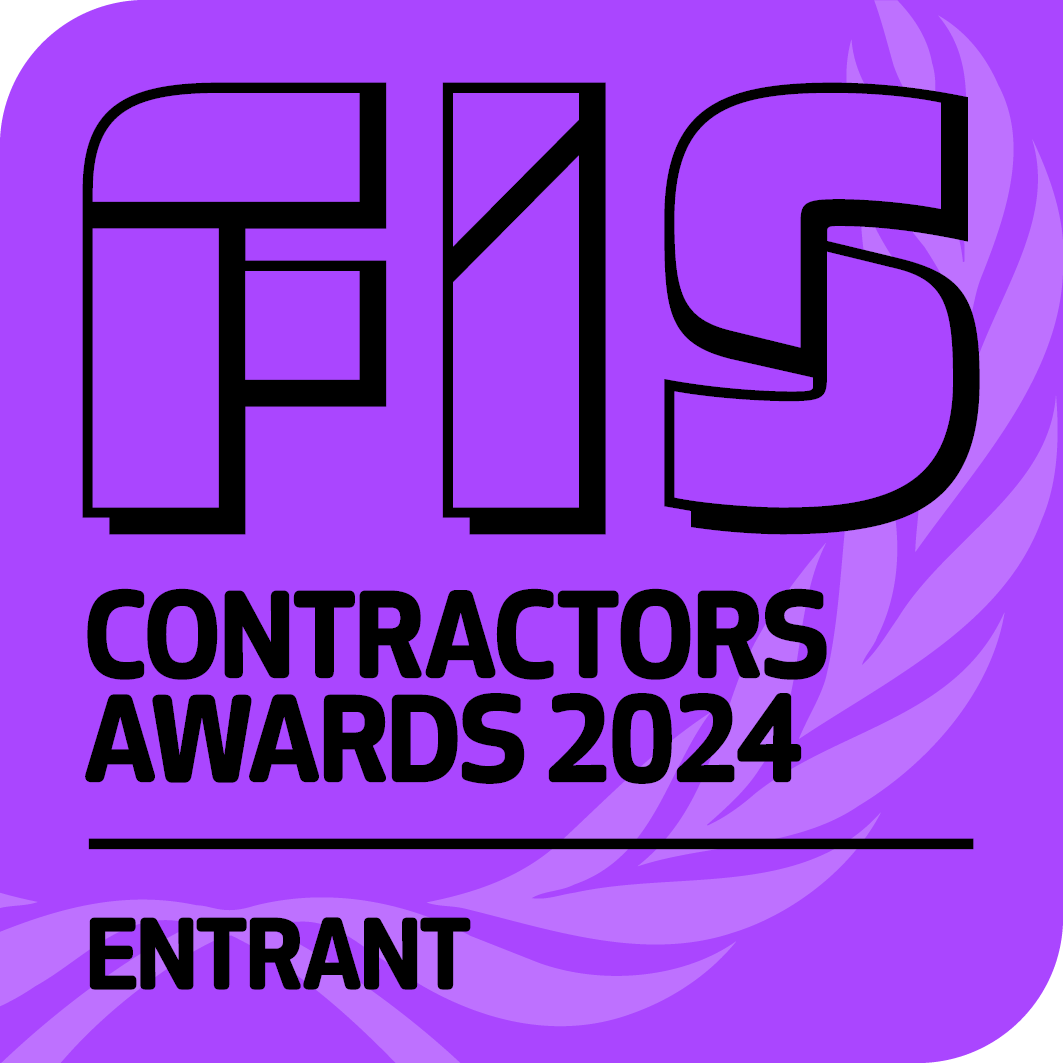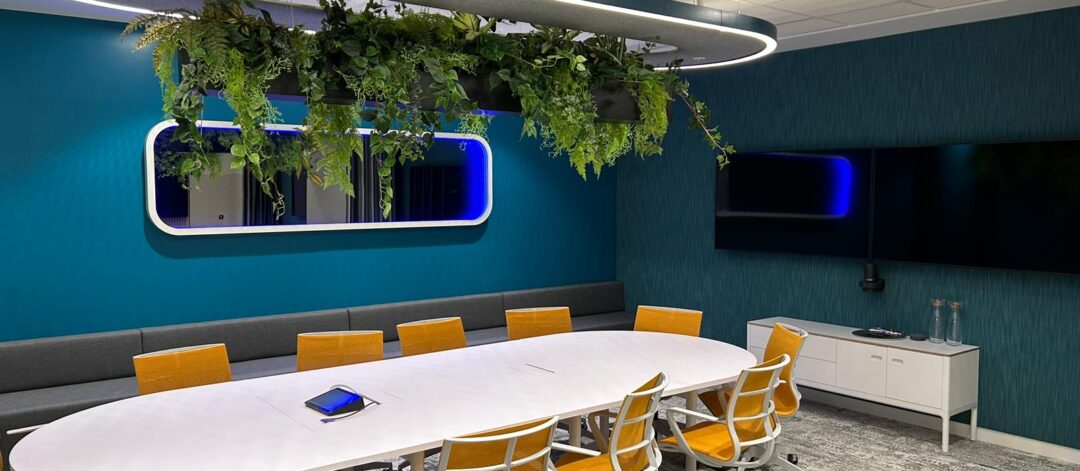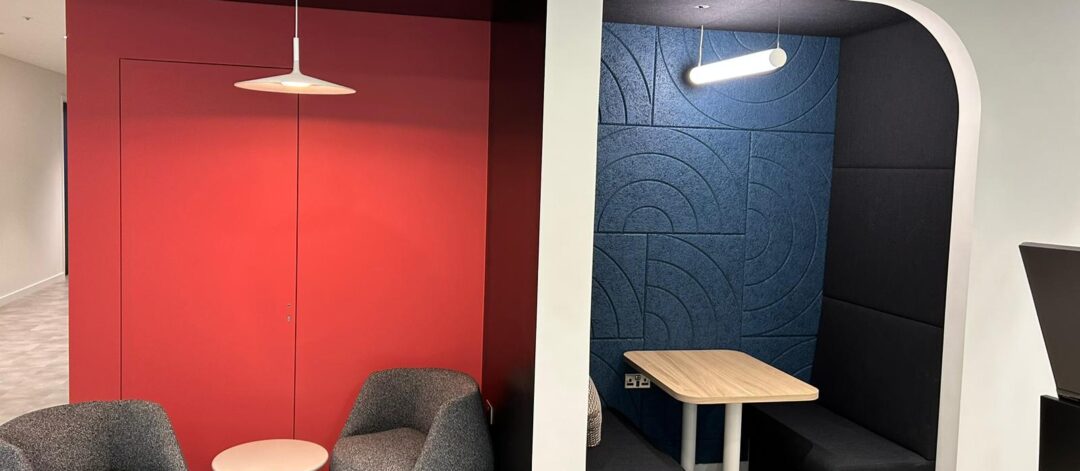

Capital.com, London
The Project
About The Client:
Fin-Tech company Capital.com transformed their London office space with a state-of-the-art CAT B design fit out. This immersive design and build incorporated different styled functional office space, unique meeting pods for brainstorming, stimulating breakout zones and attractive client facing areas.
About the Contract:
Modus Workspace awarded Profixed Interiors the supply and installation package of all Partitioning, Glazing, Suspended Ceilings, Door sets and Wall Finishes. Profixed completed this 18 week programme in February 2023.
About Profixed Interiors Works:
Profixed supplied and installed 250lm of solid build drylined partitioning throughout. This comprised of curved features and recess details to accommodate media walls. Profixed supplied and installed Gtec Wallboard, Contour Board and DB Board with Isover Insulation and MDF Skirting.
Profixed expertly installed the tricky deflection head to allow for movement in the building’s foundations. This was particularly delicate on this project due to the vast amounts of curved glass partitioning which met solid walls and bulkheads. Bulkheads were installed with extra support to allow deflection levels to be transferred to the correct locations, something that requires knowledgeable and skilful consideration. A bespoke detail was used between full height walls and bulkheads to allow the buildings movement and avoid the cracking of joints.
Another wow factor to this remarkable project was the installation of various wall finishes. Profixed worked with many new suppliers to install a variety of specialist wall cladding solutions to include Woven Swell, Grey Felt, Kvadrat Fabric, Vertiface acoustic panels, Baux sustainable panels and Autex Cube.
Scope of Works
Partitions
• Installation of 100mm thick partitions consisting of 50mm c studs and 2 layers of 12.5mm wallboard to either side with 50mm isover between studs
• Installation of 122mm thick partitions consisting of 70mm c studs with 2 layers of 12.5mm wallboard to either side with 25mm isover between studs
• Installation of 132mm thick partitions consisting of 70mm c studs with 2 layers of 15mm soundbloc board to either side with 50mm isover between studs
• Installation of 122mm thick partitions consisting of 70mm c studs with 2 layers of 12.5mm fireline to either side with 25mm isover between studs
• Installation of 62.5mm thick IWL consisting of 50mm c studs and 1 layers of 12.5mm wallboard to one side
• All joints taped and jointed ready for decoration
• Installation of plywood to existing walls
• Installation of MDF skirting
• Installation of new foil faced ceiling cavity barrier above and below new solid and glazed partitions
• Installation of new 122mm bulkhead consisting of 70mm c studs with 2 layers of 12.5mm soundbloc to either side with 25mm insulation between studs
• Installation of single glazed dry jointed partition system consisting of 1 layer of 12.5mm toughened glass in black aluminium trackwork
• Installation of double glazed dry jointed partition system consisting of 1 layer of 10mm & 1 layer of 12mm toughened glass in black aluminium trackwork
Wall finishes
• Installation of various wall finishes including:
o The Collective Agency – Woven Swell
o Akupanel – Grey Felt classic oak
o Kvadrat fabric wrapped panels – Raas, Lila & Foss
o Autex Acoustics – Vertiface acoustic panels
o Baux Panels
o Autex Cube



