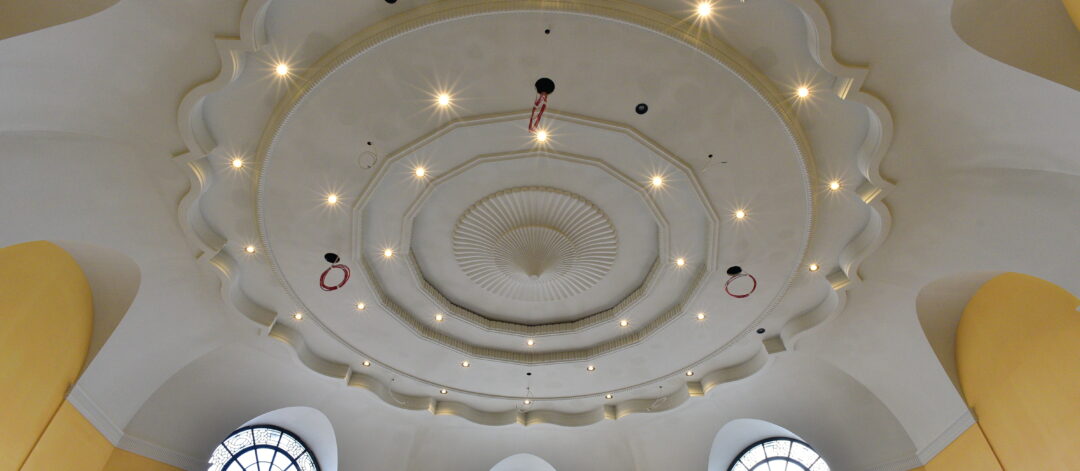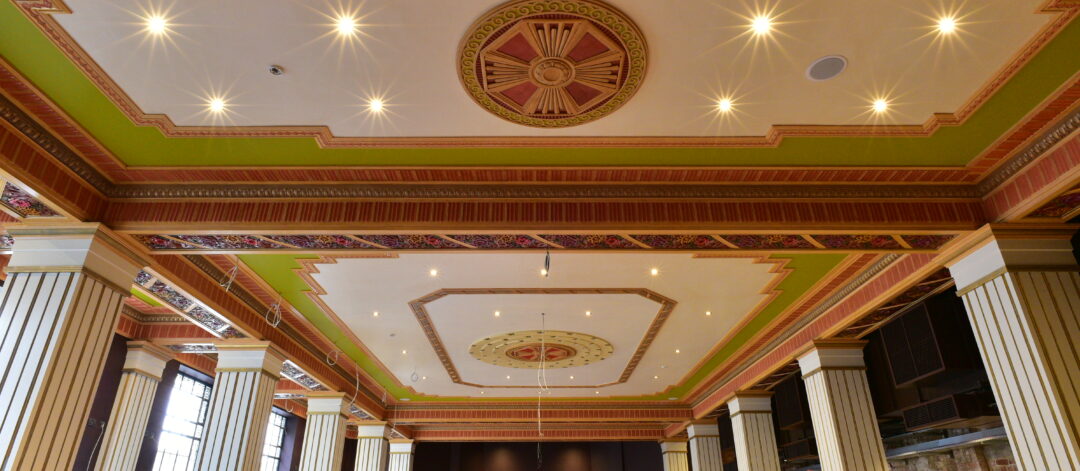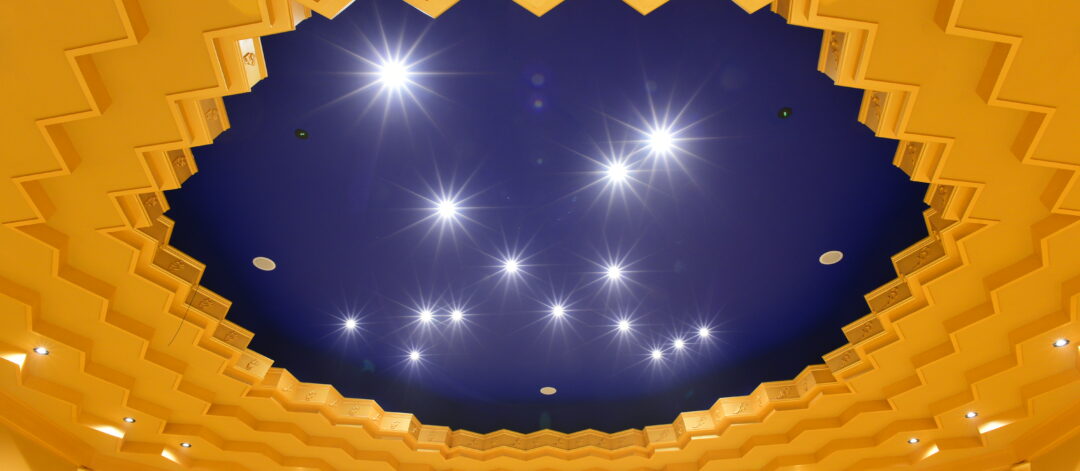

Bradford Live, West Yorkshire
The Project
Our scope of works was to reinstate the original ceilings and features to the following areas of the former Art Deco Odeon Cinema:
• Ballroom.
• Cabaret Bar.
• Auditorium Balcony Front (part).
• Staircase 1, including entrance area.
• Staircase 1 VIP Bar Ceiling and wall features.
• North Turret Ceiling.
• South Turret Ceiling.
• Staircase 2 Barrel Vaulted Ceiling (part).
• Staircase 2 VIP Bar.
The original intention was to retain and restore ceilings and features where possible, but after many years of the building being derelict and subject to no heating and water ingress, this was not possible. The fibrous plaster casts had all but perished and the jute hessian scrim and timber lath reinforcement had rotted.
The Architects and client decided to re-manufacture all the mouldings with brand new sections, all to match the original sizes, but updated to incorporate modern lighting and ventilation systems on metal framework suspension to support the new fibrous plaster casts.
Scope of Works
• Catalogue and take site sections and squeezes of the original mouldings.
• Produce fully dimensioned working drawings for approval and construction.
• Produce sketch profiles of each individual moulding.
• Manufacture moulds in GRP, silicone rubber and plaster.
• Cast new sections of fibrous plaster and GRG.
• Install on site new ceilings and features as per original.



