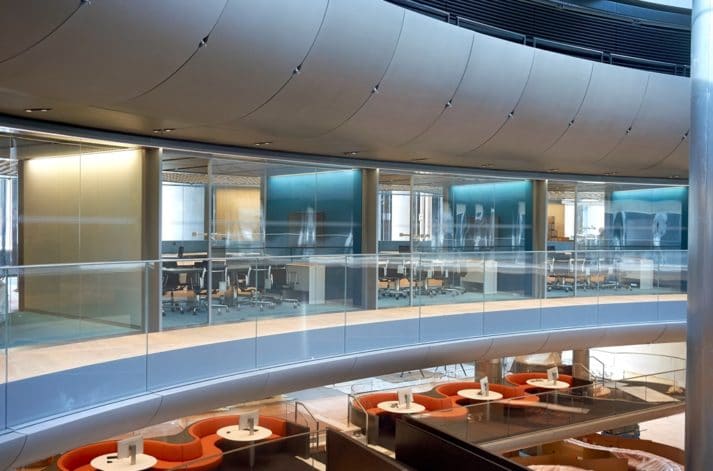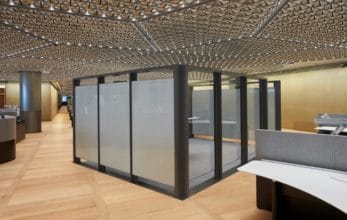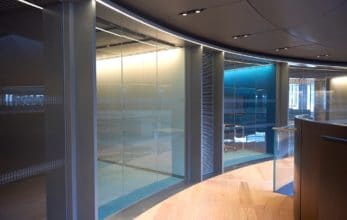

Bloomberg, London



The Project
Optima was invited to be involved at a very early stage on the new headquarters for Bloomberg in London and developed completely new bespoke partitioning products. Prototypes were built off site and these were approved by the Architects, Foster and Partners and the client and then progressed further.
These initial products involved free standing pods that had specific sound absorption ratings and intricate detailing.
Optima then proceeded onto full height glazed fronts that had new detailing for flush glazing whilst at the same time incorporating a large deflection head. Screens to the media areas incorporated anti reflective glass whilst all other screens used low iron heat soaked glass.
In the curved meeting pods and training rooms Optima also undertook acoustically rated drywall and extensive fabric panelling as well as curved flush glazing.
Finally Optima won the order for curved angled glazed around the TV Area.
The doors were a mixture of a new type of flush glazed and framed glazed doors
The multi million pound project represented the largest ever partition project undertaken by Optima and probably the largest in the UK.
A key success factor in the project was the close relationship between Optima and the entire project team.
